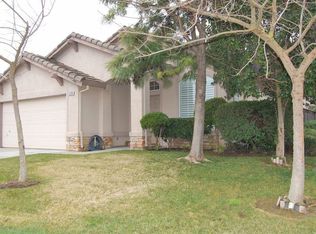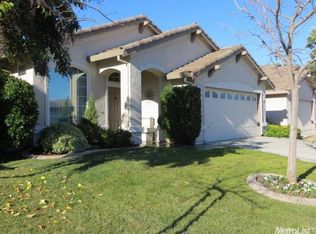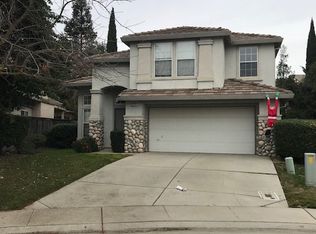Beautiful, open-concept single-level floor-plan in the desirable Lakeside community of Elk Grove! Enjoy the lake, pool, clubhouse, great walking areas and community activities & facilities. This east-facing home is on a quiet,tree-lined circle. Ideal location, close to award winning Elk Grove schools, easy access to HWY 5 and close to Harbor Cove Shopping Center. Enter to a huge living room with vaulted ceilings and tons of natural light. Home features 3 spacious bedrooms + a generous bonus space off the master suite, perfect for office, nursery, fitness room or 4th bedroom option. Master also has a large walk-in closet. Home features gorgeous gray-wash laminate flooring throughout all living spaces and bedrooms and tile flooring in the kitchen and baths. Large open kitchen faces the family room with cozy fireplace. Upgraded shutters add elegance. Relax in the backyard featuring a lovely built-in concrete patio area and lush landscaping. A great place to call home!
This property is off market, which means it's not currently listed for sale or rent on Zillow. This may be different from what's available on other websites or public sources.


