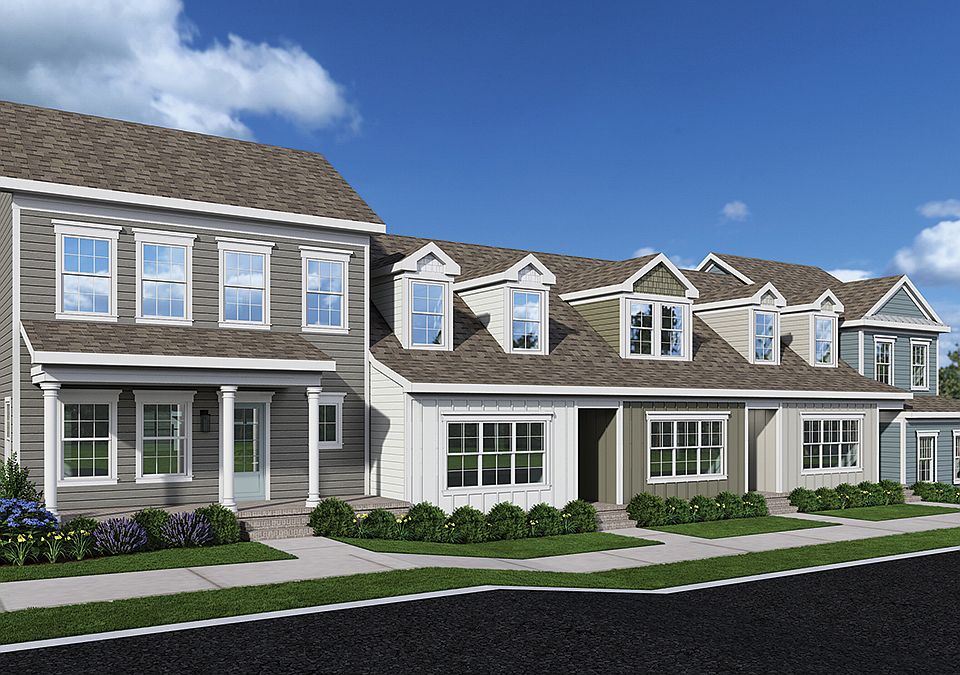This beautifully designed home offers a seamless flow between the open kitchen, breakfast area, and living room—perfect for both everyday living and entertaining. The private owner's suite, conveniently located on the ground floor, features a luxurious tiled shower with a built-in seat, dual vanities, and a spacious walk-in closet. Upstairs, two additional bedrooms with walk-in closets share a well-appointed bathroom, and a versatile bonus room offers options for a home office or extra relaxation area. Enjoy outdoor living with a fenced yard and patio, ideal for entertaining or unwinding. The home also includes a covered carport for two cars.
Under contract - showing
$369,900
3229 Tasker Dr LOT 256, Antioch, TN 37013
3beds
1,588sqft
Townhouse, Residential, Condominium
Built in 2025
2,178 Square Feet Lot
$-- Zestimate®
$233/sqft
$243/mo HOA
What's special
Fenced yardSpacious walk-in closetOpen kitchenBreakfast areaWell-appointed bathroomVersatile bonus roomCovered carport
- 42 days |
- 90 |
- 0 |
Zillow last checked: 7 hours ago
Listing updated: September 29, 2025 at 02:52pm
Listing Provided by:
Bethany K. Nelson 615-333-9000,
Regent Realty
Source: RealTracs MLS as distributed by MLS GRID,MLS#: 2981751
Travel times
Schedule tour
Facts & features
Interior
Bedrooms & bathrooms
- Bedrooms: 3
- Bathrooms: 3
- Full bathrooms: 2
- 1/2 bathrooms: 1
- Main level bedrooms: 1
Bedroom 1
- Features: Suite
- Level: Suite
- Area: 168 Square Feet
- Dimensions: 14x12
Bedroom 2
- Features: Walk-In Closet(s)
- Level: Walk-In Closet(s)
- Area: 121 Square Feet
- Dimensions: 11x11
Bedroom 3
- Features: Walk-In Closet(s)
- Level: Walk-In Closet(s)
- Area: 154 Square Feet
- Dimensions: 14x11
Primary bathroom
- Features: None
- Level: None
Kitchen
- Area: 132 Square Feet
- Dimensions: 12x11
Living room
- Features: Great Room
- Level: Great Room
- Area: 210 Square Feet
- Dimensions: 14x15
Heating
- Central, Electric, Natural Gas
Cooling
- Ceiling Fan(s), Central Air, Electric
Appliances
- Included: Dishwasher, Disposal, Microwave, Stainless Steel Appliance(s), Electric Oven, Electric Range
- Laundry: Electric Dryer Hookup, Washer Hookup
Features
- Ceiling Fan(s), Extra Closets, Pantry, Walk-In Closet(s)
- Flooring: Carpet, Laminate, Tile
- Basement: None
- Has fireplace: No
- Common walls with other units/homes: 2+ Common Walls
Interior area
- Total structure area: 1,588
- Total interior livable area: 1,588 sqft
- Finished area above ground: 1,588
Property
Parking
- Total spaces: 2
- Parking features: Alley Access
- Carport spaces: 2
Features
- Levels: Two
- Stories: 2
- Patio & porch: Porch
Lot
- Size: 2,178 Square Feet
Details
- Parcel number: 187010B25600CO
- Special conditions: Standard
Construction
Type & style
- Home type: Townhouse
- Property subtype: Townhouse, Residential, Condominium
- Attached to another structure: Yes
Materials
- Fiber Cement
Condition
- New construction: Yes
- Year built: 2025
Details
- Builder name: Regent Homes
Utilities & green energy
- Sewer: Public Sewer
- Water: Public
- Utilities for property: Electricity Available, Natural Gas Available, Water Available
Green energy
- Energy efficient items: Water Heater
Community & HOA
Community
- Subdivision: Burkitt Ridge
HOA
- Has HOA: Yes
- Services included: Maintenance Grounds, Internet, Trash
- HOA fee: $243 monthly
- Second HOA fee: $325 one time
Location
- Region: Antioch
Financial & listing details
- Price per square foot: $233/sqft
- Annual tax amount: $3,090
- Date on market: 8/27/2025
- Date available: 02/15/2025
- Electric utility on property: Yes
About the community
Looking for a unique new home community that offers a 'surban' vibe that combines urban design in a suburban setting?
Discover Burkitt Ridge! Located in southern Davidson County, it offers an outstanding hilltop retreat on Burkitt Road that overlooks the Nolensville area. You'll feel tucked away, but getting to Downtown Nashville, Brentwood, and Franklin is easy with I-65 and I-24 minutes away.
Burkitt Ridge is less than 3-miles from Concord Road, where there's a variety of grocery stores, banks, and dining options. And minutes from historic Downtown Nolensville retail shops and restaurants.
Planned amenities include sidewalks, a dog park, tot lot, open space, walking trail, and retail and office space.
Phases 1, 2, and 3 are now under construction. Select from a variety of 2- and 3-level townhomes and single-family homes with 2-3 bedrooms, 2.5-3.5 bathrooms, and up to 2,100 living square feet with 9-foot ceilings on all levels. In addition, flex rooms are available on selected floor plans.
Regent Homes, the developer, is donating land for a proposed elementary school.
Ready to learn more? Visit today or complete and submit our Request Info form, and one of our sales representatives will contact you about availability and prices. Or call for more information.
Source: Regent Homes

