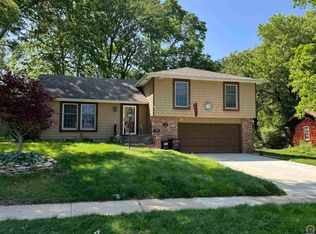Sold on 09/25/23
Price Unknown
3229 SW 33rd Ct, Topeka, KS 66614
4beds
2,348sqft
Single Family Residence, Residential
Built in 1968
0.3 Acres Lot
$237,800 Zestimate®
$--/sqft
$1,867 Estimated rent
Home value
$237,800
$226,000 - $252,000
$1,867/mo
Zestimate® history
Loading...
Owner options
Explore your selling options
What's special
Where are you?! Which living room are you in? There are three!!! Over 1500 sq ft on the main floor allows everyone to spread out while still being within ear shot. When a celebration dinner is being prepared for everyone to meet and eat together in the formal dining room, you might still be kept company by someone sitting in the breakfast nook in the eat in kitchen! After dinner if you don't want to do the dishes immediately, step right through the doorway where everyone might be watching TV in the hearth room -- without an open floor plan the mess hides in the kitchen and the rest of life is right nearby! Hearth room backs up to the 2nd living room that measures 19 x 13. 3 bedrooms on the main floor are all good sized, and you will find another in the basement. 3rd large living room is located in the basement and measures 29 x 12! Located on a quiet cul-de-sac and features a shady back yard!
Zillow last checked: 8 hours ago
Listing updated: September 25, 2023 at 10:38am
Listed by:
Luke Thompson 785-969-9296,
Coldwell Banker American Home
Bought with:
Liesel Kirk-Fink, 00218091
Kirk & Cobb, Inc.
Source: Sunflower AOR,MLS#: 230503
Facts & features
Interior
Bedrooms & bathrooms
- Bedrooms: 4
- Bathrooms: 2
- Full bathrooms: 2
Primary bedroom
- Level: Main
- Area: 157.3
- Dimensions: 13x12.1
Bedroom 2
- Level: Main
- Area: 150
- Dimensions: 12.5x12
Bedroom 3
- Level: Main
- Area: 135
- Dimensions: 12.5x10.8
Bedroom 4
- Level: Basement
- Area: 107.17
- Dimensions: 10.11x10.6
Dining room
- Level: Main
- Area: 114.24
- Dimensions: 11.9x9.6
Family room
- Level: Main
- Area: 250.21
- Dimensions: 19.1x13.1
Kitchen
- Level: Main
- Area: 186.12
- Dimensions: 14.1x13.2
Laundry
- Level: Basement
- Area: 144
- Dimensions: 12x12
Living room
- Level: Main
- Area: 182.04
- Dimensions: 16.4x11.1
Recreation room
- Level: Lower
- Area: 359.67
- Dimensions: 29.7x12.11
Heating
- Natural Gas
Cooling
- Central Air
Appliances
- Included: Electric Range, Microwave, Dishwasher, Refrigerator
- Laundry: In Basement, Separate Room
Features
- Flooring: Hardwood, Ceramic Tile, Carpet
- Doors: Storm Door(s)
- Windows: Storm Window(s)
- Basement: Concrete,Partially Finished,Walk-Out Access
- Has fireplace: Yes
- Fireplace features: Insert
Interior area
- Total structure area: 2,348
- Total interior livable area: 2,348 sqft
- Finished area above ground: 1,594
- Finished area below ground: 754
Property
Parking
- Parking features: Attached, Auto Garage Opener(s)
- Has attached garage: Yes
Features
- Patio & porch: Patio, Deck
Lot
- Size: 0.30 Acres
- Dimensions: 60 x 157
- Features: Cul-De-Sac, Sidewalk
Details
- Parcel number: R63877
- Special conditions: Standard,Arm's Length
Construction
Type & style
- Home type: SingleFamily
- Architectural style: Raised Ranch
- Property subtype: Single Family Residence, Residential
Materials
- Roof: Composition
Condition
- Year built: 1968
Utilities & green energy
- Water: Public
Community & neighborhood
Location
- Region: Topeka
- Subdivision: Birchwood & Rep
Price history
| Date | Event | Price |
|---|---|---|
| 9/25/2023 | Sold | -- |
Source: | ||
| 8/21/2023 | Pending sale | $244,900$104/sqft |
Source: | ||
| 8/16/2023 | Listed for sale | $244,900+67.7%$104/sqft |
Source: | ||
| 8/4/2018 | Sold | -- |
Source: Agent Provided | ||
| 7/11/2018 | Pending sale | $146,000$62/sqft |
Source: REALTY EXECUTIVES, PREFERRED ADVISORS INC. #145960 | ||
Public tax history
| Year | Property taxes | Tax assessment |
|---|---|---|
| 2025 | -- | $27,845 +5% |
| 2024 | $3,777 +13.7% | $26,519 +16.1% |
| 2023 | $3,323 +8.5% | $22,849 +12% |
Find assessor info on the county website
Neighborhood: Twilight Hills
Nearby schools
GreatSchools rating
- 5/10Jardine ElementaryGrades: PK-5Distance: 0.3 mi
- 6/10Jardine Middle SchoolGrades: 6-8Distance: 0.3 mi
- 3/10Topeka West High SchoolGrades: 9-12Distance: 2.2 mi
Schools provided by the listing agent
- Elementary: Jardine Elementary School/USD 501
- Middle: Jardine Middle School/USD 501
- High: Topeka West High School/USD 501
Source: Sunflower AOR. This data may not be complete. We recommend contacting the local school district to confirm school assignments for this home.
