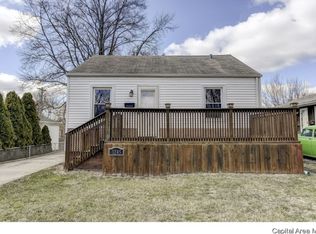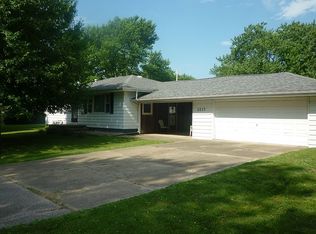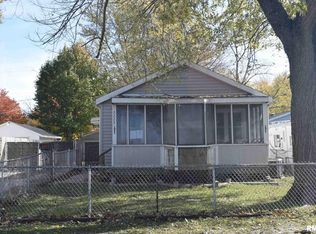It's not too late to gather around the pool on these hot summer days! Your new home awaits! All the major updates done in 2013 - HVAC, roof, kitchen remodel, both bathrooms updated, siding, wonderful front porch, some of the concrete drive...and let's not forget the pool! Located in Southern View, you'll want to drive by and see the wonderful park with playground equipment, picnic areas, shelters and a wonderful walking path! This neighborhood has so much to offer...make an appointment to see this great home soon! Pre-Inspected by DHI Inspections for your convenience, repairs made and selling "AS IS" per inspection report.
This property is off market, which means it's not currently listed for sale or rent on Zillow. This may be different from what's available on other websites or public sources.


