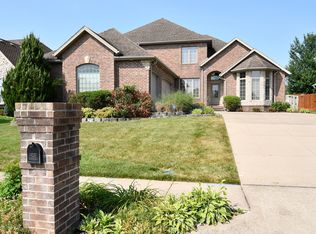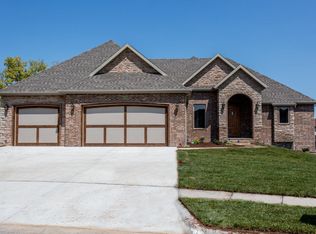Closed
Price Unknown
3229 Juniper, Springfield, MO 65804
5beds
3,540sqft
Single Family Residence
Built in 2005
10,454.4 Square Feet Lot
$555,800 Zestimate®
$--/sqft
$3,061 Estimated rent
Home value
$555,800
$528,000 - $584,000
$3,061/mo
Zestimate® history
Loading...
Owner options
Explore your selling options
What's special
Stunning 5 bed, 3.5 bath Fox Grape home! This all brick + stone beauty offers fresh paint, a spacious kitchen/hearth room with vaulted ceilings, an epoxied garage floor, and more! Wonderful floor plan with a formal living and dining room off the entryway. Kitchen boasts wood cabinets, tile backsplash, and an island + bar. Hearth room has a 2-story fireplace, beamed ceilings, and exterior access to the covered back porch. Primary bedroom suite features vaulted ceilings, a built-in desk, see-through gas fireplace to the bathroom, a dual sink vanity, walk-in shower, and jetted tub! 2 more bedrooms share a jack-and-jill bathroom. The 4th main floor bedroom has it's own private bathroom and would make a great office! Upstairs, discover the spacious 5th bedroom/bonus room. 50 year roof only 8 years old and crawl space has vapor barrier and sump pump! In the highly sought after Glendale School District. Call to schedule a tour today!
Zillow last checked: 8 hours ago
Listing updated: August 28, 2024 at 06:29pm
Listed by:
Adam Graddy 417-501-5091,
Keller Williams
Bought with:
Chala Baker, 2018037755
Baker Homes and Property Management LLC
Source: SOMOMLS,MLS#: 60245600
Facts & features
Interior
Bedrooms & bathrooms
- Bedrooms: 5
- Bathrooms: 4
- Full bathrooms: 3
- 1/2 bathrooms: 1
Heating
- Central, Fireplace(s), Forced Air, Natural Gas
Cooling
- Ceiling Fan(s), Central Air
Appliances
- Included: Dishwasher, Exhaust Fan, Free-Standing Electric Oven, Gas Water Heater, Microwave
- Laundry: Main Level, W/D Hookup
Features
- Beamed Ceilings, Central Vacuum, Marble Counters, Granite Counters, High Ceilings, High Speed Internet, Internet - Fiber Optic, Raised or Tiered Entry, Vaulted Ceiling(s), Walk-In Closet(s), Walk-in Shower
- Flooring: Carpet, Hardwood, Tile
- Windows: Drapes
- Has basement: No
- Attic: Partially Floored,Permanent Stairs
- Has fireplace: Yes
- Fireplace features: Bedroom, Gas, See Through, Stone
Interior area
- Total structure area: 3,540
- Total interior livable area: 3,540 sqft
- Finished area above ground: 3,540
- Finished area below ground: 0
Property
Parking
- Total spaces: 3
- Parking features: Garage Door Opener, Garage Faces Front, Paved
- Attached garage spaces: 3
Features
- Levels: One
- Stories: 1
- Patio & porch: Covered, Front Porch, Patio, Rear Porch
- Exterior features: Cable Access, Rain Gutters
- Has spa: Yes
- Spa features: Bath
- Fencing: Privacy,Wood
Lot
- Size: 10,454 sqft
- Dimensions: 75 x 140
- Features: Landscaped
Details
- Parcel number: 881903302033
Construction
Type & style
- Home type: SingleFamily
- Architectural style: French Provincial
- Property subtype: Single Family Residence
Materials
- Brick, Stone
- Foundation: Crawl Space, Poured Concrete, Vapor Barrier
- Roof: Composition
Condition
- Year built: 2005
Utilities & green energy
- Sewer: Public Sewer
- Water: Public
Community & neighborhood
Security
- Security features: Smoke Detector(s)
Location
- Region: Springfield
- Subdivision: Fox Grape
HOA & financial
HOA
- HOA fee: $220 annually
- Services included: Common Area Maintenance, Trash
Other
Other facts
- Listing terms: Cash,Conventional,FHA,VA Loan
- Road surface type: Asphalt
Price history
| Date | Event | Price |
|---|---|---|
| 8/1/2023 | Sold | -- |
Source: | ||
| 6/30/2023 | Pending sale | $530,000$150/sqft |
Source: | ||
| 6/23/2023 | Listed for sale | $530,000+47.6%$150/sqft |
Source: | ||
| 7/3/2019 | Sold | -- |
Source: Agent Provided | ||
| 6/17/2019 | Pending sale | $359,000$101/sqft |
Source: Murney Associates, Realtors #60137627 | ||
Public tax history
| Year | Property taxes | Tax assessment |
|---|---|---|
| 2024 | $4,112 +0.6% | $76,650 |
| 2023 | $4,089 +10.8% | $76,650 +13.4% |
| 2022 | $3,690 +0% | $67,570 |
Find assessor info on the county website
Neighborhood: Sequiota
Nearby schools
GreatSchools rating
- 10/10Sequiota Elementary SchoolGrades: K-5Distance: 0.3 mi
- 6/10Pershing Middle SchoolGrades: 6-8Distance: 1.8 mi
- 8/10Glendale High SchoolGrades: 9-12Distance: 0.7 mi
Schools provided by the listing agent
- Elementary: SGF-Sequiota
- Middle: SGF-Pershing
- High: SGF-Glendale
Source: SOMOMLS. This data may not be complete. We recommend contacting the local school district to confirm school assignments for this home.

