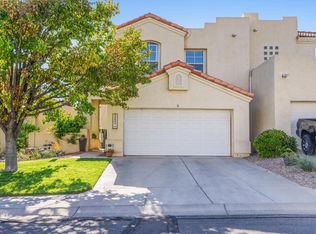Sold on 04/18/25
Price Unknown
3229 Renaissance Dr SE, Rio Rancho, NM 87124
3beds
1,925sqft
Townhouse
Built in 2002
4,356 Square Feet Lot
$318,100 Zestimate®
$--/sqft
$2,174 Estimated rent
Home value
$318,100
$286,000 - $353,000
$2,174/mo
Zestimate® history
Loading...
Owner options
Explore your selling options
What's special
Gracious & beautiful residence nestled in the desirable gated community of Renaissance!Step inside & discover towering raised ceilings, abundance of natural lighting, smart thermostat & fiber-optic internet connectivity! This 3 bedrm, 3 bathrm home features a spacious main level master suite complete w/a luxurious master bath offering a jetted tub, separate shower, double sinks! Bright & spacious kitchen equipped with gas cook top, attractive cabinets, pantry, center island & sunny breakfast nook w/ a garden view! Beautifully appointed & generous size living room enhanced with a gas log fireplace, & flows seamlessly into the formal dining room. Upstairs you will find a small landing area w/a cozy window seat, 2 additional bedrooms, a full bathroom & balcony w/mountain views! MORE!
Zillow last checked: 8 hours ago
Listing updated: April 21, 2025 at 02:40pm
Listed by:
Bashore Team 505-681-4104,
Re/Max Alliance, REALTORS
Bought with:
Jeremy Navarro Realty Group, 49311
Keller Williams Realty
Source: SWMLS,MLS#: 1079611
Facts & features
Interior
Bedrooms & bathrooms
- Bedrooms: 3
- Bathrooms: 3
- Full bathrooms: 2
- 1/2 bathrooms: 1
Heating
- Central, Forced Air, Natural Gas
Cooling
- Refrigerated
Appliances
- Included: Built-In Electric Range, Cooktop, Dishwasher, Disposal, Microwave, Refrigerator
- Laundry: Gas Dryer Hookup, Washer Hookup, Dryer Hookup, ElectricDryer Hookup
Features
- Bookcases, Breakfast Area, Ceiling Fan(s), Separate/Formal Dining Room, Dual Sinks, Great Room, High Ceilings, Jetted Tub, Kitchen Island, Main Level Primary, Pantry, Skylights, Separate Shower, Water Closet(s), Walk-In Closet(s)
- Flooring: Carpet, Tile, Vinyl
- Windows: Double Pane Windows, Insulated Windows, Skylight(s)
- Has basement: No
- Number of fireplaces: 1
- Fireplace features: Gas Log
Interior area
- Total structure area: 1,925
- Total interior livable area: 1,925 sqft
Property
Parking
- Total spaces: 2
- Parking features: Attached, Finished Garage, Garage, Garage Door Opener, Storage
- Attached garage spaces: 2
Features
- Levels: Two
- Stories: 2
- Patio & porch: Open, Patio
- Exterior features: Courtyard, Private Yard, Water Feature, Sprinkler/Irrigation
- Fencing: Wall
- Has view: Yes
Lot
- Size: 4,356 sqft
- Features: Lawn, Landscaped, Sprinklers Automatic, Views
Details
- Additional structures: None
- Parcel number: R057254
- Zoning description: R-1
Construction
Type & style
- Home type: Townhouse
- Property subtype: Townhouse
- Attached to another structure: Yes
Materials
- Frame, Stucco
- Roof: Flat,Pitched,Tile
Condition
- Resale
- New construction: No
- Year built: 2002
Details
- Builder name: Sivage Thomas
Utilities & green energy
- Sewer: Public Sewer
- Water: Public
- Utilities for property: Electricity Connected, Natural Gas Connected, Sewer Connected, Water Connected
Green energy
- Energy generation: None
- Water conservation: Water-Smart Landscaping
Community & neighborhood
Community
- Community features: Gated
Location
- Region: Rio Rancho
HOA & financial
HOA
- Has HOA: Yes
- HOA fee: $97 monthly
- Services included: Common Areas, Maintenance Grounds
- Association name: Sentry Management
- Association phone: 505-323-7600
Other
Other facts
- Listing terms: Cash,Conventional,FHA,VA Loan
- Road surface type: Paved
Price history
| Date | Event | Price |
|---|---|---|
| 10/17/2025 | Listing removed | $2,250$1/sqft |
Source: Zillow Rentals Report a problem | ||
| 10/9/2025 | Price change | $2,250-2%$1/sqft |
Source: Zillow Rentals Report a problem | ||
| 9/17/2025 | Listed for rent | $2,295$1/sqft |
Source: Zillow Rentals Report a problem | ||
| 4/18/2025 | Sold | -- |
Source: | ||
| 3/31/2025 | Pending sale | $329,900$171/sqft |
Source: | ||
Public tax history
| Year | Property taxes | Tax assessment |
|---|---|---|
| 2025 | $2,033 -0.2% | $60,254 +3% |
| 2024 | $2,036 +2.7% | $58,500 +3% |
| 2023 | $1,982 +2% | $56,796 +3% |
Find assessor info on the county website
Neighborhood: 87124
Nearby schools
GreatSchools rating
- 4/10Martin King Jr Elementary SchoolGrades: K-5Distance: 1.2 mi
- 5/10Lincoln Middle SchoolGrades: 6-8Distance: 0.9 mi
- 7/10Rio Rancho High SchoolGrades: 9-12Distance: 1.1 mi
Schools provided by the listing agent
- Elementary: Martin L King Jr
- Middle: Lincoln
- High: Rio Rancho
Source: SWMLS. This data may not be complete. We recommend contacting the local school district to confirm school assignments for this home.
Get a cash offer in 3 minutes
Find out how much your home could sell for in as little as 3 minutes with a no-obligation cash offer.
Estimated market value
$318,100
Get a cash offer in 3 minutes
Find out how much your home could sell for in as little as 3 minutes with a no-obligation cash offer.
Estimated market value
$318,100
