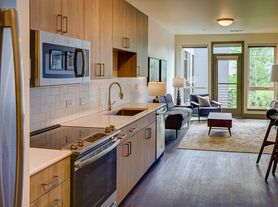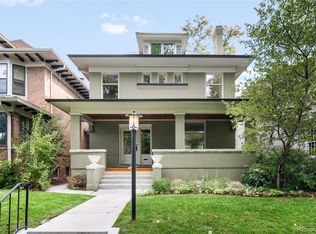FREE FIRST MONTH'S RENT
Portable Tenant Screening Reports are accepted!
Must be prepared by a consumer reporting agency within the previous 30 days.
*Property Description*
Old world charm outside....stunning modern redesign inside. Situated in the heart of LoHi, this sleek modern home will welcome your family and friends with class and elegance. Large open concept living integrates the indoors and outdoors with a huge rooftop deck and accordion door off the kitchen to your patio. Enjoy sweeping views of the downtown Denver skyline. *2 Car Garage available for an additional $200 per month*
3229 Quivas Street features include the following:
Modern architectural design with lots of natural light
Large Skylight that floods the stairwell with natural light
Architectural staircase with custom steel railings with white-oak stair treads
LaCantina glass accordion door system in dining room for indoor-outdoor living.
Black Stainless steel Bosch appliances
Custom white oak dining table and Italian made dining chairs
Quartz countertops
Kohler Prolific workstation kitchen sink that keeps food prep mess in the sink and simplifies
cleanup
Custom lighting
Aria modern HVAC vents throughout
2 airconditioning units
Huge rooftop deck with fire pit, built-in cooking grill and quartz countertop.
New Restoration Hardware rooftop furniturecouch and cushioned chairs that surround the
fire pit
New outdoor dining set with 8 chairs and table on the rooftop for entertaining
Gorgeous, un-obstructed Denver skyline and Coors field views from the rooftop
Located in the heart of LoHi-a block from Happy Camper, and Avanti
Built in storage cabinets and shelves
Custom master bathroom with frosted glass doors on the shower and toilet room
Black-out shade in all bedrooms
Modern, tankless toilets throughout
Gas fireplace in the living room
Basement with extensive storage space
GARAGE/PARKING: 2 Car Garage available for additional $200 per month/Located 4 houses down from property
KITCHEN/LAUNDRY APPLIANCES INCLUDED: Yes, all.
UTILITIES INCLUDED: None. $21 monthly trash fee from City of Denver
AIR CONDITIONING: Central A/C
LAWN CARE: Tenant responsible for small lawn care
PETS: 1 dog that meets breed and weight restrictions. No cats. No additional pets permitted.
Application, Lease Terms, and Fees
CREDIT SCORE REQUIREMENT: 620 minimum for all adults.
APPLICATION FEE: if you don't have a Portable Tenant Screening Report, $50 per adult (all adults occupying the property must complete their own application).
TENANT FEES: $150 leasing fee. $44.95/mo Resident Benefit Package.
LEASE LENGTH: 12-36 months. Flexible lease terms available.
WholePM's Resident Benefit Package includes:
* Renter's Liability Insurance & Personal Property Insurance
* Credit Reporting to all 3 Credit Bureaus each month (scores typically boosted 40-60 pts within 3 months)
* Online Tenant Portal w/ easy EFT or Credit Card payments and Maintenance Request tool
* 24/7/365 Live Operator Emergency Maintenance Hotline
* Pinata Rewards Platform earn $10+ gift cards (ex: Amazon) each month
* Plus more!
House for rent
$5,995/mo
3229 Quivas St, Denver, CO 80211
3beds
3,630sqft
Price may not include required fees and charges.
Single family residence
Available now
Cats, dogs OK
Air conditioner, ceiling fan
In unit laundry
Garage parking
Fireplace
What's special
Modern architectural designAria modern hvac ventsRooftop deckQuartz countertopsArchitectural staircaseCustom master bathroomCustom steel railings
- 10 days |
- -- |
- -- |
Travel times
Facts & features
Interior
Bedrooms & bathrooms
- Bedrooms: 3
- Bathrooms: 4
- Full bathrooms: 3
- 1/2 bathrooms: 1
Heating
- Fireplace
Cooling
- Air Conditioner, Ceiling Fan
Appliances
- Included: Dishwasher, Disposal, Dryer, Microwave, Range, Refrigerator, Washer
- Laundry: In Unit
Features
- Ceiling Fan(s), Double Vanity, Storage, View, Walk-In Closet(s)
- Flooring: Hardwood, Tile
- Windows: Window Coverings
- Has fireplace: Yes
Interior area
- Total interior livable area: 3,630 sqft
Property
Parking
- Parking features: Garage
- Has garage: Yes
- Details: Contact manager
Features
- Exterior features: Courtyard, Kitchen island, Mirrors, Pet friendly, View Type: View
Construction
Type & style
- Home type: SingleFamily
- Property subtype: Single Family Residence
Community & HOA
Community
- Security: Gated Community
Location
- Region: Denver
Financial & listing details
- Lease term: Contact For Details
Price history
| Date | Event | Price |
|---|---|---|
| 10/1/2025 | Price change | $5,995-11.8%$2/sqft |
Source: Zillow Rentals | ||
| 9/15/2025 | Price change | $6,795-2.9%$2/sqft |
Source: Zillow Rentals | ||
| 9/2/2025 | Listed for rent | $6,995$2/sqft |
Source: Zillow Rentals | ||
| 8/7/2024 | Listing removed | -- |
Source: Zillow Rentals | ||
| 8/1/2024 | Listed for rent | $6,995$2/sqft |
Source: Zillow Rentals | ||

