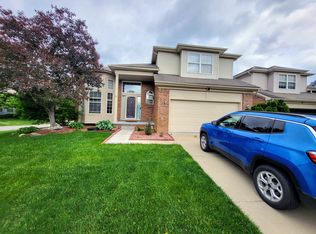Welcome to the executive home you've been waiting for nestled in one of Rochester Hills' most desirable neighborhoods and within the top-rated school district. This spacious residence offers over 5,500 sq ft of luxurious living space, including a fully finished basement designed for comfort and entertaining. Step into your personal oasis with professionally landscaped front and back yards, offering beauty and tranquility year-round.
Whether you're enjoying your morning coffee in the sunroom or relaxing on your private master bedroom balcony overlooking the sunroom below, every corner of this home invites serenity and style. This 4-bedroom, 3.5-bath home features a thoughtful layout with a dedicated home office, formal living and dining rooms, a cozy family room with a fireplace, and a bright kitchen nook. Gleaming hardwood and ceramic tile flooring flow throughout the entire main level.
The finished basement includes a full wet bar, additional office or hobby room, a full bath, and a private SAUNA
Perfect for unwinding after a long day. The home is equipped with a newer high-efficiency furnace and A/C, brand-new roof, energy-efficient windows, and many more upgrades throughout. Additional highlights include a first-floor laundry room, spacious bedrooms, sprinkler system, huge front and back yard, master bedroom bathroom was just remodeled!! and so much more!
Don't miss this rare opportunity to own a home that combines executive comfort with everyday elegance. Available Mid-June (negotiable)
House for rent
$3,850/mo
3229 Parkwood Dr, Rochester Hills, MI 48306
4beds
3,200sqft
Price is base rent and doesn't include required fees.
Single family residence
Available Sun Jun 15 2025
Cats, small dogs OK
Central air
In unit laundry
Attached garage parking
-- Heating
What's special
Finished basementSprinkler systemDedicated home officePrivate saunaThoughtful layoutFull wet barLuxurious living space
- 32 days
- on Zillow |
- -- |
- -- |
Travel times

Earn cash toward a down payment
Earn up to $2,000 in rewards, just for renting with Zillow.
Facts & features
Interior
Bedrooms & bathrooms
- Bedrooms: 4
- Bathrooms: 4
- Full bathrooms: 3
- 1/2 bathrooms: 1
Cooling
- Central Air
Appliances
- Included: Dryer, Washer
- Laundry: In Unit
Features
- Flooring: Hardwood
Interior area
- Total interior livable area: 3,200 sqft
Property
Parking
- Parking features: Attached, Off Street
- Has attached garage: Yes
- Details: Contact manager
Features
- Exterior features: Park
Details
- Parcel number: 1506326013
Construction
Type & style
- Home type: SingleFamily
- Property subtype: Single Family Residence
Community & HOA
Location
- Region: Rochester Hills
Financial & listing details
- Lease term: 1 Year
Price history
| Date | Event | Price |
|---|---|---|
| 4/30/2025 | Listed for rent | $3,850+6.9%$1/sqft |
Source: Zillow Rentals | ||
| 9/16/2021 | Listing removed | -- |
Source: Zillow Rental Manager | ||
| 9/10/2021 | Listed for rent | $3,600+24.1%$1/sqft |
Source: Zillow Rental Manager | ||
| 12/7/2018 | Listing removed | $2,900$1/sqft |
Source: The Fox Group, LLC #218090914 | ||
| 10/30/2018 | Price change | $2,900-1.7%$1/sqft |
Source: The Fox Group, LLC #218090914 | ||
![[object Object]](https://photos.zillowstatic.com/fp/6c0da16acdc11ce1dfcb6b19633091d6-p_i.jpg)
