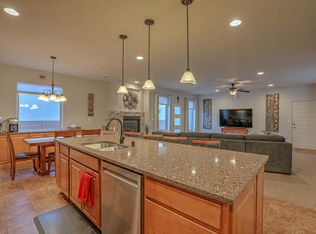Sold
Price Unknown
3229 Oakmount Dr SE, Rio Rancho, NM 87124
3beds
1,580sqft
Townhouse
Built in 2016
2,613.6 Square Feet Lot
$348,300 Zestimate®
$--/sqft
$2,090 Estimated rent
Home value
$348,300
$331,000 - $366,000
$2,090/mo
Zestimate® history
Loading...
Owner options
Explore your selling options
What's special
Model Home for Sale! Green / High Performance Home. Awesome 1 story town home. Great room style floor plan w/ fireplace. Upgraded kitchen cabinets and counter tops, wood ceramic tile floors, raised ceilings, HERS rating under 60, tankless water heater and a whole house air filtration system, upgraded lighting package and a fireplace. Small patio yard space, low maintenance. HOA maintains the rest.
Zillow last checked: 8 hours ago
Listing updated: May 27, 2025 at 11:20am
Listed by:
Robb Krautbauer 505-337-4816,
Mountain View Realty, LLC
Bought with:
Santiago Aceves, 48771
The M Real Estate Group
Source: SWMLS,MLS#: 1040266
Facts & features
Interior
Bedrooms & bathrooms
- Bedrooms: 3
- Bathrooms: 2
- Full bathrooms: 2
Primary bedroom
- Level: Main
- Area: 182
- Dimensions: 14 x 13
Bedroom 2
- Level: Main
- Area: 120
- Dimensions: 12 x 10
Bedroom 3
- Level: Main
- Area: 120
- Dimensions: 12 x 10
Dining room
- Level: Main
- Area: 140
- Dimensions: 14 x 10
Kitchen
- Level: Main
- Area: 110
- Dimensions: 11 x 10
Living room
- Level: Main
- Area: 208
- Dimensions: 16 x 13
Heating
- Central, Forced Air, Natural Gas
Cooling
- Central Air, Refrigerated
Appliances
- Included: Dryer, Dishwasher, Free-Standing Gas Range, Disposal, Refrigerator, Washer
- Laundry: Washer Hookup, Electric Dryer Hookup, Gas Dryer Hookup
Features
- Ceiling Fan(s), Dual Sinks, Kitchen Island, Main Level Primary
- Flooring: Carpet, Tile, Vinyl
- Windows: Double Pane Windows, Insulated Windows, Low-Emissivity Windows
- Has basement: No
- Number of fireplaces: 1
- Fireplace features: Gas Log
Interior area
- Total structure area: 1,580
- Total interior livable area: 1,580 sqft
Property
Parking
- Total spaces: 2
- Parking features: Attached, Garage, Garage Door Opener
- Attached garage spaces: 2
Accessibility
- Accessibility features: None
Features
- Levels: One
- Stories: 1
- Patio & porch: Open, Patio
- Exterior features: Private Yard, Sprinkler/Irrigation
- Fencing: Wall
Lot
- Size: 2,613 sqft
- Features: Landscaped
Details
- Parcel number: 1013068019418
- Zoning description: R-1
Construction
Type & style
- Home type: Townhouse
- Property subtype: Townhouse
- Attached to another structure: Yes
Materials
- Frame, Stucco
- Roof: Flat,Tar/Gravel
Condition
- Resale
- New construction: No
- Year built: 2016
Details
- Builder name: Palo Duro Homes
Utilities & green energy
- Sewer: Public Sewer
- Water: Public
- Utilities for property: Electricity Available, Natural Gas Available, Sewer Available, Water Available
Green energy
- Energy efficient items: Windows
- Energy generation: None, Solar
- Water conservation: Water-Smart Landscaping
Community & neighborhood
Security
- Security features: Security System
Location
- Region: Rio Rancho
Other
Other facts
- Listing terms: Cash,Conventional,FHA,VA Loan
Price history
| Date | Event | Price |
|---|---|---|
| 10/2/2023 | Sold | -- |
Source: | ||
| 9/5/2023 | Pending sale | $350,000$222/sqft |
Source: | ||
| 8/23/2023 | Listed for sale | $350,000$222/sqft |
Source: | ||
| 10/8/2018 | Sold | -- |
Source: | ||
Public tax history
| Year | Property taxes | Tax assessment |
|---|---|---|
| 2025 | $4,037 -1.9% | $115,696 +1.3% |
| 2024 | $4,117 | $114,232 +55.5% |
| 2023 | -- | $73,448 +3% |
Find assessor info on the county website
Neighborhood: 87124
Nearby schools
GreatSchools rating
- 5/10Rio Rancho Elementary SchoolGrades: K-5Distance: 1.6 mi
- 7/10Rio Rancho Middle SchoolGrades: 6-8Distance: 2.9 mi
- 7/10Rio Rancho High SchoolGrades: 9-12Distance: 1.3 mi
Get a cash offer in 3 minutes
Find out how much your home could sell for in as little as 3 minutes with a no-obligation cash offer.
Estimated market value$348,300
Get a cash offer in 3 minutes
Find out how much your home could sell for in as little as 3 minutes with a no-obligation cash offer.
Estimated market value
$348,300
