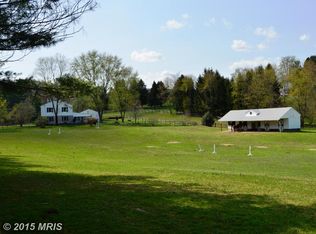Sold for $871,000
$871,000
3229 Mount Zion Rd, Upperco, MD 21155
4beds
2,509sqft
Farm
Built in 1810
7.84 Acres Lot
$831,900 Zestimate®
$347/sqft
$3,672 Estimated rent
Home value
$831,900
$757,000 - $907,000
$3,672/mo
Zestimate® history
Loading...
Owner options
Explore your selling options
What's special
Total 2017 renovation updates this circa 1810 farmhouse to today's lifestyle while still retaining its old Maryland hunt country charm. Beautifully nestled on 8 acres, relax or dine on the screened porch overlooking the private pond with fenced pastures and bank barn beyond. Renovated and expanded to include 4 bedrooms and 2 new baths. Formal living room with stone fireplace and dining room, vaulted kitchen with white cabinets, large working island, granite counters and sunny breakfast area. The original kitchen is today's super laundry room/mudroom. The den or office with adjoining full bath and large walk-in closet can also function as a main level primary bedroom or guest suite. 3 large bedrooms and bath share the upper level. Vintage flooring and new hardwoods, Andersen and Pella windows, 2017 standing seam metal roof, all updated systems, zoned CAC and hot water radiator heat with radiant heat in kitchen and 1st floor bath. The pond is spring fed and provides water to the fenced paddock at the barn. Original stone foundations of the bank barn support the rebuilt upper block walls supporting the metal Dutch style roof. 3 large stalls, tack room and hay storage area are found in the lower level. A machine/equipment shed is adjacent the barn. Incredible jewel-box farm in the heart of Maryland hunt country! Offers presented as received.
Zillow last checked: 8 hours ago
Listing updated: March 27, 2024 at 03:50am
Listed by:
Karen Hubble Bisbee 443-838-0438,
Hubble Bisbee Christie's International Real Estate
Bought with:
Julie Shelley, RSR001619
Cummings & Co. Realtors
Source: Bright MLS,MLS#: MDBC2090036
Facts & features
Interior
Bedrooms & bathrooms
- Bedrooms: 4
- Bathrooms: 2
- Full bathrooms: 2
- Main level bathrooms: 1
- Main level bedrooms: 1
Basement
- Area: 576
Heating
- Radiator, Radiant, Oil
Cooling
- Central Air, Electric
Appliances
- Included: Refrigerator, Oven/Range - Electric, Microwave, Dishwasher, Washer, Dryer, Electric Water Heater
- Laundry: Laundry Room
Features
- Basement: Partial,Unfinished
- Number of fireplaces: 2
Interior area
- Total structure area: 3,085
- Total interior livable area: 2,509 sqft
- Finished area above ground: 2,509
- Finished area below ground: 0
Property
Parking
- Parking features: Driveway
- Has uncovered spaces: Yes
Accessibility
- Accessibility features: None
Features
- Levels: Three
- Stories: 3
- Pool features: None
Lot
- Size: 7.84 Acres
Details
- Additional structures: Above Grade, Below Grade, Shed(s)
- Parcel number: 04051600001608
- Zoning: A
- Special conditions: Standard
- Horses can be raised: Yes
Construction
Type & style
- Home type: SingleFamily
- Architectural style: Traditional
- Property subtype: Farm
Materials
- Frame
- Foundation: Stone
- Roof: Metal
Condition
- New construction: No
- Year built: 1810
- Major remodel year: 2017
Utilities & green energy
- Sewer: Septic Exists
- Water: Well, Filter
Community & neighborhood
Location
- Region: Upperco
- Subdivision: Upperco
Other
Other facts
- Listing agreement: Exclusive Right To Sell
- Ownership: Fee Simple
Price history
| Date | Event | Price |
|---|---|---|
| 3/20/2024 | Sold | $871,000+10.5%$347/sqft |
Source: | ||
| 3/6/2024 | Contingent | $788,000$314/sqft |
Source: | ||
| 3/4/2024 | Listed for sale | $788,000$314/sqft |
Source: | ||
Public tax history
| Year | Property taxes | Tax assessment |
|---|---|---|
| 2025 | $3,990 +6% | $329,200 +6% |
| 2024 | $3,763 +6.4% | $310,467 +6.4% |
| 2023 | $3,536 +6.9% | $291,733 +6.9% |
Find assessor info on the county website
Neighborhood: 21155
Nearby schools
GreatSchools rating
- 9/10Fifth District Elementary SchoolGrades: K-5Distance: 2 mi
- 9/10Hereford Middle SchoolGrades: 6-8Distance: 5.8 mi
- 10/10Hereford High SchoolGrades: 9-12Distance: 5.8 mi
Schools provided by the listing agent
- Middle: Hereford
- High: Hereford
- District: Baltimore County Public Schools
Source: Bright MLS. This data may not be complete. We recommend contacting the local school district to confirm school assignments for this home.
Get a cash offer in 3 minutes
Find out how much your home could sell for in as little as 3 minutes with a no-obligation cash offer.
Estimated market value$831,900
Get a cash offer in 3 minutes
Find out how much your home could sell for in as little as 3 minutes with a no-obligation cash offer.
Estimated market value
$831,900
