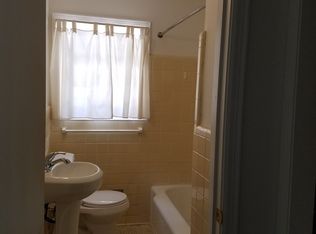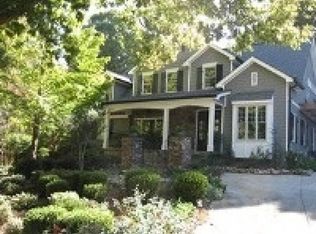Closed
$1,050,000
3229 Lavista Rd, Decatur, GA 30033
5beds
5,048sqft
Single Family Residence
Built in 2005
0.5 Acres Lot
$1,027,900 Zestimate®
$208/sqft
$5,966 Estimated rent
Home value
$1,027,900
$925,000 - $1.14M
$5,966/mo
Zestimate® history
Loading...
Owner options
Explore your selling options
What's special
CUSTOM BUILT CRAFTSMAN STYLE HOME IN OAK RIDGE: just 1 mile to Oak Grove Village; convenient to Emory University, CDC, Mercer University Atlanta Campus, and Children's Hospital of Atlanta- North Druid Hills; easy and quick access to downtown, the airport, multiple highways, as well as Atlanta's major business districts. Set back from the street, lush professional landscaping provides ample privacy. Craftsman and Mission style architectural details showcase artisan character: custom molding and distinct woodwork, coffered and tray ceilings, bullnose corners and arched openings, Brazilian cherry solid hardwood floors. Grand two story living room features a raised hearth, stacked stone wood burning fireplace with gas starter. Separate dining room has square wainscotting panels and a custom trimmed tray ceiling. Functional chef's kitchen with an island boasts 6 burner Jenn Air cooktop with pot filler, walk-in pantry, filtered hot and cold water, warming drawer with bread proofer, Jenn Air convection oven, Bosch dishwasher, exterior vented hood with infrared warmer, Monogram wine/ beverage cooler, Monogram microwave, solid wood cabinetry with wooden dovetail drawers, French door refrigerator with in-door water/ ice dispenser. Expansive family room with coffered ceiling and built-ins flows to a covered flagstone patio. Exceptional, level, fenced back yard has multiple entertaining and play areas, a stone firepit, putting green artificial turf, a swing. Sprawling primary bedroom suite with vaulted ceiling encompasses a private screen porch and two large walk-in cedar-lined closets. Primary bathroom includes two vanities, oversized shower with full body spray, large jetted tub, separate water closet with bidet, and a pedicure station. Two upper floor bedrooms share a hall bathroom. An additional expansive upper floor bedroom or bonus room has a balcony overlooking the back yard and its own full bathroom. Convenient upstairs laundry room (washing machine and dryer included) with an aerated wash sink has more cabinetry and counterspace. A second set of laundry connections is on main floor as well. Main floor also contains a bedroom or office suite with its own full bathroom, powder room, and large mudroom, multiple closets, storage, and stand-up dog washing station; Nest thermostats, wired for sound with speakers, whole house vacuum system. Two car garage with deep storage closets, two car carport with large storage room, front yard pad for more guest parking. Numerous schools are a short distance away: Briarlake Elementary, Arbor Montessori, Coralwood Preschool.
Zillow last checked: 8 hours ago
Listing updated: October 15, 2024 at 09:54am
Listed by:
Chris Jenko 4043714419,
RE/MAX Metro Atlanta Cityside
Bought with:
Chrystal Watson, 303508
Fickling & Company Inc.
Source: GAMLS,MLS#: 10345416
Facts & features
Interior
Bedrooms & bathrooms
- Bedrooms: 5
- Bathrooms: 5
- Full bathrooms: 4
- 1/2 bathrooms: 1
- Main level bathrooms: 1
- Main level bedrooms: 1
Dining room
- Features: Separate Room
Kitchen
- Features: Breakfast Bar, Kitchen Island, Pantry, Solid Surface Counters, Walk-in Pantry
Heating
- Central, Forced Air, Zoned
Cooling
- Ceiling Fan(s), Central Air, Zoned
Appliances
- Included: Convection Oven, Cooktop, Dishwasher, Disposal, Dryer, Gas Water Heater, Microwave, Oven, Refrigerator, Stainless Steel Appliance(s), Washer
- Laundry: In Hall, Other, Upper Level
Features
- Beamed Ceilings, Bookcases, Central Vacuum, Double Vanity, High Ceilings, In-Law Floorplan, Roommate Plan, Separate Shower, Soaking Tub, Split Bedroom Plan, Tray Ceiling(s), Vaulted Ceiling(s), Walk-In Closet(s)
- Flooring: Carpet, Hardwood, Stone
- Windows: Double Pane Windows, Window Treatments
- Basement: Crawl Space
- Attic: Pull Down Stairs
- Number of fireplaces: 1
- Fireplace features: Gas Starter, Living Room, Masonry
- Common walls with other units/homes: No Common Walls
Interior area
- Total structure area: 5,048
- Total interior livable area: 5,048 sqft
- Finished area above ground: 5,048
- Finished area below ground: 0
Property
Parking
- Total spaces: 4
- Parking features: Carport, Garage, Kitchen Level, Parking Pad, Side/Rear Entrance, Storage
- Has garage: Yes
- Has carport: Yes
- Has uncovered spaces: Yes
Features
- Levels: Two
- Stories: 2
- Patio & porch: Patio, Porch, Screened
- Exterior features: Balcony, Veranda
- Has spa: Yes
- Spa features: Bath
- Fencing: Back Yard,Fenced,Wood
- Body of water: None
Lot
- Size: 0.50 Acres
- Features: Level, Private
Details
- Additional structures: Shed(s), Workshop
- Parcel number: 18 162 06 010
Construction
Type & style
- Home type: SingleFamily
- Architectural style: Brick 4 Side,Craftsman,Traditional
- Property subtype: Single Family Residence
Materials
- Brick, Concrete
- Foundation: Block
- Roof: Composition
Condition
- Resale
- New construction: No
- Year built: 2005
Utilities & green energy
- Electric: 220 Volts
- Sewer: Public Sewer
- Water: Public
- Utilities for property: Cable Available, Electricity Available, High Speed Internet, Natural Gas Available, Phone Available, Sewer Available, Water Available
Green energy
- Energy efficient items: Thermostat
Community & neighborhood
Security
- Security features: Security System
Community
- Community features: Street Lights, Near Public Transport, Walk To Schools, Near Shopping
Location
- Region: Decatur
- Subdivision: Oak Ridge
HOA & financial
HOA
- Has HOA: No
- Services included: None
Other
Other facts
- Listing agreement: Exclusive Right To Sell
- Listing terms: Cash,Conventional
Price history
| Date | Event | Price |
|---|---|---|
| 10/11/2024 | Sold | $1,050,000-4.5%$208/sqft |
Source: | ||
| 9/16/2024 | Pending sale | $1,100,000$218/sqft |
Source: | ||
| 7/25/2024 | Listed for sale | $1,100,000+35.8%$218/sqft |
Source: | ||
| 9/29/2020 | Sold | $810,000-3.6%$160/sqft |
Source: | ||
| 9/2/2020 | Pending sale | $840,000$166/sqft |
Source: PalmerHouse Properties #6765081 Report a problem | ||
Public tax history
| Year | Property taxes | Tax assessment |
|---|---|---|
| 2025 | $13,347 -3.6% | $415,800 -12.5% |
| 2024 | $13,844 +14.6% | $475,360 +12.9% |
| 2023 | $12,083 +2.1% | $421,080 +10% |
Find assessor info on the county website
Neighborhood: 30033
Nearby schools
GreatSchools rating
- 6/10Briarlake Elementary SchoolGrades: PK-5Distance: 0.8 mi
- 5/10Henderson Middle SchoolGrades: 6-8Distance: 2.9 mi
- 7/10Lakeside High SchoolGrades: 9-12Distance: 1.1 mi
Schools provided by the listing agent
- Elementary: Briarlake
- Middle: Henderson
- High: Lakeside
Source: GAMLS. This data may not be complete. We recommend contacting the local school district to confirm school assignments for this home.
Get a cash offer in 3 minutes
Find out how much your home could sell for in as little as 3 minutes with a no-obligation cash offer.
Estimated market value$1,027,900
Get a cash offer in 3 minutes
Find out how much your home could sell for in as little as 3 minutes with a no-obligation cash offer.
Estimated market value
$1,027,900

