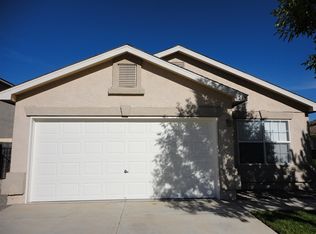Sold
Price Unknown
3229 Hunters Meadows Cir NE, Rio Rancho, NM 87144
3beds
2,844sqft
Single Family Residence
Built in 2004
6,969.6 Square Feet Lot
$373,200 Zestimate®
$--/sqft
$2,250 Estimated rent
Home value
$373,200
$355,000 - $392,000
$2,250/mo
Zestimate® history
Loading...
Owner options
Explore your selling options
What's special
Great Northern Meadows home with mountain views! This 3 bedroom home is ready for its next owner. First floor features open concept kitchen and living room with inviting fireplace. Upstairs, the oversized master bedroom with fireplace leads out to the balcony, offering a beautiful view of the Sandia Mountains. In addition to the other 2 bedrooms, the upstairs includes a spacious loft (possible 4th bedroom) perfect for a game room or office. Owner recently replaced carpet in home with tile and laminate. Come see your new home before it's gone!
Zillow last checked: 8 hours ago
Listing updated: September 12, 2023 at 11:55am
Listed by:
Abigail M Kolysko 505-816-8562,
Coldwell Banker Legacy,
Team Kolysko 505-816-8562,
Coldwell Banker Legacy
Bought with:
Michael Schlichte, 17987
Absolute Real Estate
Source: SWMLS,MLS#: 1027983
Facts & features
Interior
Bedrooms & bathrooms
- Bedrooms: 3
- Bathrooms: 3
- Full bathrooms: 2
- 1/2 bathrooms: 1
Primary bedroom
- Level: Upper
- Area: 384
- Dimensions: 24 x 16
Kitchen
- Level: Main
- Area: 144
- Dimensions: 12 x 12
Living room
- Level: Main
- Area: 234
- Dimensions: 13 x 18
Heating
- Central, Forced Air
Cooling
- Evaporative Cooling
Appliances
- Included: Dryer, Dishwasher, Free-Standing Gas Range, Refrigerator, Washer
- Laundry: Washer Hookup, Electric Dryer Hookup, Gas Dryer Hookup
Features
- Ceiling Fan(s), Kitchen Island, Multiple Living Areas, Pantry
- Flooring: Laminate
- Windows: Thermal Windows
- Has basement: No
- Number of fireplaces: 2
- Fireplace features: Gas Log
Interior area
- Total structure area: 2,844
- Total interior livable area: 2,844 sqft
Property
Parking
- Total spaces: 2
- Parking features: Attached, Garage
- Attached garage spaces: 2
Features
- Levels: Two
- Stories: 2
- Patio & porch: Covered, Open, Patio
Lot
- Size: 6,969 sqft
Details
- Parcel number: 1010073300190
- Zoning description: R-1
Construction
Type & style
- Home type: SingleFamily
- Property subtype: Single Family Residence
Materials
- Frame, Stucco, Rock
- Roof: Pitched,Shingle
Condition
- Resale
- New construction: No
- Year built: 2004
Utilities & green energy
- Electric: None
- Sewer: Public Sewer
- Water: Public
- Utilities for property: Electricity Connected, Natural Gas Connected, Sewer Connected, Water Connected
Community & neighborhood
Location
- Region: Rio Rancho
HOA & financial
HOA
- Has HOA: Yes
- HOA fee: $480 monthly
- Services included: Common Areas
Other
Other facts
- Listing terms: Cash,Conventional,FHA,VA Loan
Price history
| Date | Event | Price |
|---|---|---|
| 4/3/2023 | Sold | -- |
Source: | ||
| 3/3/2023 | Pending sale | $330,000$116/sqft |
Source: | ||
| 3/1/2023 | Price change | $330,000-2.9%$116/sqft |
Source: | ||
| 2/23/2023 | Pending sale | $340,000$120/sqft |
Source: | ||
| 2/14/2023 | Listed for sale | $340,000$120/sqft |
Source: | ||
Public tax history
| Year | Property taxes | Tax assessment |
|---|---|---|
| 2025 | $3,991 -0.3% | $114,362 +3% |
| 2024 | $4,002 +71.9% | $111,031 +72.5% |
| 2023 | $2,328 +1.9% | $64,372 +3% |
Find assessor info on the county website
Neighborhood: Northern Meadows
Nearby schools
GreatSchools rating
- 4/10Cielo Azul Elementary SchoolGrades: K-5Distance: 0.7 mi
- 7/10Rio Rancho Middle SchoolGrades: 6-8Distance: 4 mi
- 7/10V Sue Cleveland High SchoolGrades: 9-12Distance: 4.1 mi
Get a cash offer in 3 minutes
Find out how much your home could sell for in as little as 3 minutes with a no-obligation cash offer.
Estimated market value$373,200
Get a cash offer in 3 minutes
Find out how much your home could sell for in as little as 3 minutes with a no-obligation cash offer.
Estimated market value
$373,200
