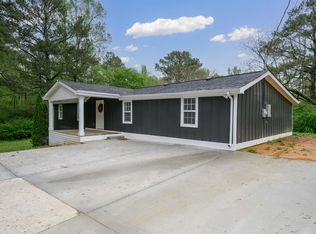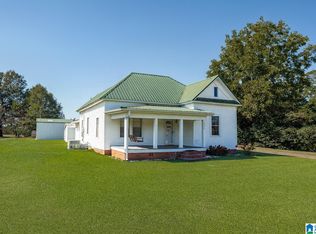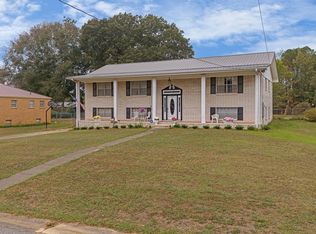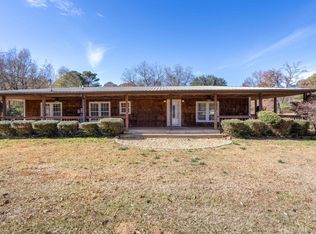Located in the desirable Virginia Mines area near Hueytown schools, this 3BR/2BA home offers space, updates, and great outdoor living. The large living room is filled with natural light, while the eat-in kitchen features abundant cabinetry, ample counter space, and stainless steel appliances. The spacious master bedroom includes double closets and an updated en-suite bath. Two additional bedrooms provide generous space and storage, along with a sizable second full bath. Fresh paint throughout, plus a new HVAC system and new water heater for peace of mind. The finished basement boasts a huge den with a wood-burning fireplace, plus a 1-car garage and extra storage. Enjoy the outdoors with a fenced backyard, detached storage building, and above-ground pool with new liner. Relax or grill on the back porch and make this home your perfect retreat.
For sale
$280,000
3229 Edenburg Dr, Bessemer, AL 35023
3beds
1,912sqft
Est.:
Single Family Residence
Built in 1977
0.43 Acres Lot
$-- Zestimate®
$146/sqft
$-- HOA
What's special
Fresh paint throughoutUpdated en-suite bathFenced backyardEat-in kitchenAmple counter spaceDouble closetsAbundant cabinetry
- 7 days |
- 135 |
- 4 |
Zillow last checked: 8 hours ago
Listing updated: December 19, 2025 at 07:11pm
Listed by:
TJ Westmoreland-Mahan 205-918-3000,
Keller Williams Metro South
Source: GALMLS,MLS#: 21438932
Tour with a local agent
Facts & features
Interior
Bedrooms & bathrooms
- Bedrooms: 3
- Bathrooms: 2
- Full bathrooms: 2
Rooms
- Room types: Bedroom, Den/Family (ROOM), Bathroom, Kitchen, Master Bathroom, Master Bedroom
Primary bedroom
- Level: First
Bedroom 1
- Level: First
Bedroom 2
- Level: First
Primary bathroom
- Level: First
Bathroom 1
- Level: First
Family room
- Level: Basement
Kitchen
- Features: Laminate Counters, Eat-in Kitchen
- Level: First
Living room
- Level: First
Basement
- Area: 946
Heating
- Central, Natural Gas
Cooling
- Central Air, Ceiling Fan(s)
Appliances
- Included: Dishwasher, Stove-Electric, Gas Water Heater
- Laundry: Electric Dryer Hookup, Washer Hookup, In Basement, Basement Area, Yes
Features
- Workshop (INT), Smooth Ceilings, Tub/Shower Combo
- Flooring: Carpet, Laminate, Tile
- Basement: Full,Partially Finished,Block
- Attic: Other,Yes
- Number of fireplaces: 1
- Fireplace features: Stone, Den, Wood Burning
Interior area
- Total interior livable area: 1,912 sqft
- Finished area above ground: 1,254
- Finished area below ground: 658
Video & virtual tour
Property
Parking
- Total spaces: 1
- Parking features: Basement, Driveway, Garage Faces Front
- Attached garage spaces: 1
- Has uncovered spaces: Yes
Features
- Levels: One
- Stories: 1
- Patio & porch: Covered (DECK), Open (DECK), Deck
- Has private pool: Yes
- Pool features: Above Ground, Private
- Fencing: Fenced
- Has view: Yes
- View description: None
- Waterfront features: No
Lot
- Size: 0.43 Acres
- Features: Interior Lot
Details
- Additional structures: Storage
- Parcel number: 3700031004013.000
- Special conditions: N/A
Construction
Type & style
- Home type: SingleFamily
- Property subtype: Single Family Residence
Materials
- Vinyl Siding
- Foundation: Basement
Condition
- Year built: 1977
Utilities & green energy
- Sewer: Septic Tank
- Water: Public
Community & HOA
Community
- Subdivision: Edenwood
Location
- Region: Bessemer
Financial & listing details
- Price per square foot: $146/sqft
- Tax assessed value: $202,500
- Annual tax amount: $1,165
- Price range: $280K - $280K
- Date on market: 12/16/2025
- Road surface type: Paved
Estimated market value
Not available
Estimated sales range
Not available
$1,676/mo
Price history
Price history
| Date | Event | Price |
|---|---|---|
| 8/24/2025 | Listed for sale | $280,000+24.4%$146/sqft |
Source: | ||
| 9/14/2023 | Sold | $225,000-2.1%$118/sqft |
Source: | ||
| 8/21/2023 | Contingent | $229,900$120/sqft |
Source: | ||
| 7/29/2023 | Listed for sale | $229,900+9.5%$120/sqft |
Source: | ||
| 4/4/2023 | Listing removed | -- |
Source: | ||
Public tax history
Public tax history
| Year | Property taxes | Tax assessment |
|---|---|---|
| 2025 | $1,165 -4.6% | $20,260 -4.4% |
| 2024 | $1,221 +17.2% | $21,200 +16.4% |
| 2023 | $1,042 +1.2% | $18,220 +1.1% |
Find assessor info on the county website
BuyAbility℠ payment
Est. payment
$1,583/mo
Principal & interest
$1350
Property taxes
$135
Home insurance
$98
Climate risks
Neighborhood: 35023
Nearby schools
GreatSchools rating
- 4/10Hueytown Intermediate SchoolGrades: PK,3-5Distance: 3.6 mi
- 4/10Hueytown Middle SchoolGrades: 6-8Distance: 3.6 mi
- 2/10Hueytown High SchoolGrades: 9-12Distance: 1 mi
Schools provided by the listing agent
- Elementary: Hueytown
- Middle: Hueytown
- High: Hueytown
Source: GALMLS. This data may not be complete. We recommend contacting the local school district to confirm school assignments for this home.
- Loading
- Loading




