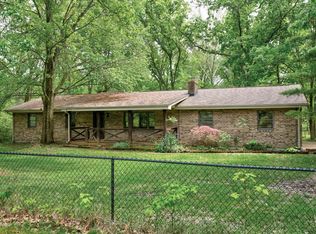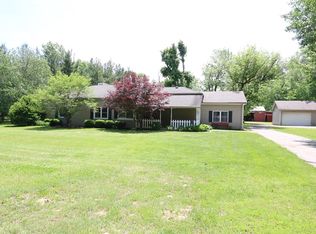Your retreat from the modern world! This 1983 custom build 3bed/2bath ranch has been updated with hickory floors, cathedral and tray ceilings, cedar garage doors, and a partial basement to hold utilities. This remarkable park-like property features a private pond with water fountain, 2 pole barns, a sheep barn, and a garden area within a beautifully wooded 5 acres.
This property is off market, which means it's not currently listed for sale or rent on Zillow. This may be different from what's available on other websites or public sources.


