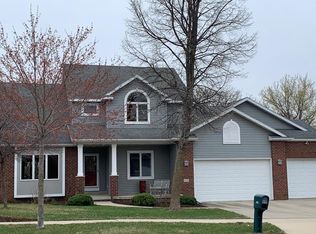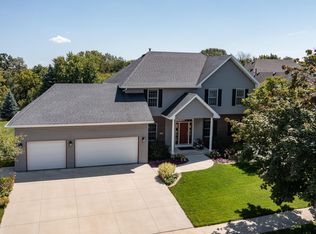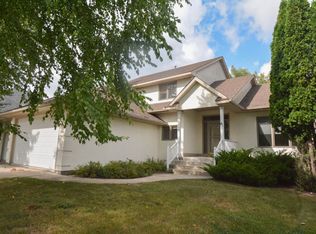An amazing find backing to city owned land! Over 5300 square feet on a large wooded lot. 4 bedrooms and 3 baths on the upper level as well as a main floor bedroom and full bath on main. Floor to ceiling windows in the 2 story great room and a massive stone fireplace that is equally impressive. Beautiful dark stained kitchen cabinetry, granite tops and tiled back-splash along with stainless appliances. Recently finished walk-out lower level placed on an insulated floor for comfort features a wet bar and full size fridge, a second stone fireplace w/ modern elongated fireplace, guest space, 6th bedroom and an exercise room complete with full size wall mirror & ballet bar! Composite multi-level deck and patio offers additional outdoor entertaining space and a fire-pit area in the second tier of the yard for enjoying the quiet starlit nights! In times like this you can appreciate all the space this home has to offer! Great home for multi-generational living! Pre-inspection available.
This property is off market, which means it's not currently listed for sale or rent on Zillow. This may be different from what's available on other websites or public sources.


