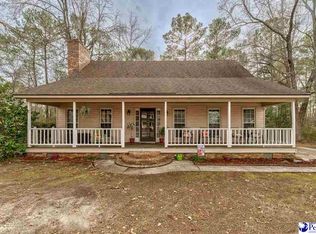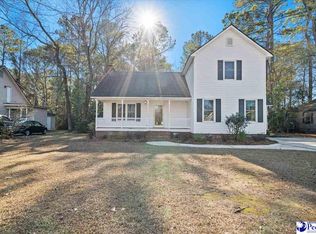Charming move-in-ready home in West Florence! Enjoy the outdoors on the relaxing front porch and rear deck. Home features 3 bedrooms, 2 full baths with over 1400 sq ft. Enter the foyer into the spacious living area with built-in bookcases and a cozy fireplace. Eat-in kitchen with lots of cabinets space. Stainless kitchen appliances convey. Includes dishwasher, stove, and disposal. Updated guest bathroom with new vanity, shelves, toilet, and light fixtures. Newly replaced roof, HVAC unit, and hot water heater. Outside storage and 8x8 shed included.
This property is off market, which means it's not currently listed for sale or rent on Zillow. This may be different from what's available on other websites or public sources.

