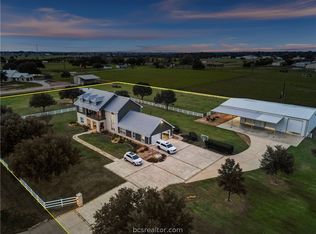Closed
Price Unknown
32287 Rochen Rd, Waller, TX 77484
3beds
1,861sqft
Single Family Residence
Built in 2011
10.5 Acres Lot
$875,000 Zestimate®
$--/sqft
$2,351 Estimated rent
Home value
$875,000
$823,000 - $936,000
$2,351/mo
Zestimate® history
Loading...
Owner options
Explore your selling options
What's special
Welcome to your serene country retreat—where charm meets functionality on this vineyard. At the heart of the property is your own vineyard, producing approx. 2,000 lbs of red and white grapes annually, nurtured by a trickle irrigation system fed by one of two water wells. The home is filled with natural light, complemented by wood and tile flooring throughout. The kitchen features a Thermador 5-burner cooktop, and a KitchenAid warming drawer. The island offers drawers, shelves, and a wine rack—perfect for entertaining or daily use. Enjoy oversized showers in both bathrooms, a 26 KW Generac system, and a newer roof (approx. 1 year old). Additional highlights include a 2.5-car garage with upstairs space, floored attic, 26x26 barn with 4 stalls, electric gated entrance with lights, gravel drive, pipe fencing, and a stocked pond with bass, catfish, and fountain. AG exempt for hay, grapes, and grazing—this is vineyard-style country living at its best.
Zillow last checked: 8 hours ago
Listing updated: July 24, 2025 at 12:00pm
Listed by:
Wendy Cline TREC #0561297 281-460-9360,
Wendy Cline Properties Group
Bought with:
Non Mls, TREC #null
NON MEMBERS
Source: BCSMLS,MLS#: 25005573 Originating MLS: Bryan College Station Regional AOR
Originating MLS: Bryan College Station Regional AOR
Facts & features
Interior
Bedrooms & bathrooms
- Bedrooms: 3
- Bathrooms: 2
- Full bathrooms: 2
Primary bedroom
- Level: Main
- Dimensions: 16x12
Bedroom
- Level: Main
- Dimensions: 13x10
Bedroom
- Level: Main
- Dimensions: 12x12
Bathroom
- Level: Main
- Dimensions: 12x7
Bathroom
- Level: Main
- Dimensions: 12x10
Breakfast room nook
- Level: Main
- Dimensions: 10x10
Dining room
- Level: Main
- Dimensions: 11x11
Kitchen
- Level: Main
- Dimensions: 15x13
Living room
- Level: Main
- Dimensions: 22x17
Utility room
- Level: Main
- Dimensions: 12x8
Heating
- Central, Gas
Cooling
- Central Air, Electric
Appliances
- Included: Built-In Electric Oven, Dishwasher, Gas Range, Microwave
- Laundry: Washer Hookup
Features
- Granite Counters, Ceiling Fan(s), Kitchen Island
- Has fireplace: Yes
- Fireplace features: Gas Log, Wood Burning
Interior area
- Total structure area: 1,861
- Total interior livable area: 1,861 sqft
Property
Parking
- Total spaces: 2
- Parking features: Detached, Garage
- Garage spaces: 2
Accessibility
- Accessibility features: None
Features
- Levels: One
- Stories: 1
- Fencing: Cross Fenced
Lot
- Size: 10.50 Acres
Details
- Parcel number: 323600054010100
Construction
Type & style
- Home type: SingleFamily
- Property subtype: Single Family Residence
Materials
- Foundation: Slab
- Roof: Composition
Condition
- Year built: 2011
Utilities & green energy
- Water: Well
- Utilities for property: Sewer Available, Septic Available, Water Available
Green energy
- Energy efficient items: Insulation
Community & neighborhood
Location
- Region: Waller
- Subdivision: Other
Price history
| Date | Event | Price |
|---|---|---|
| 7/24/2025 | Sold | -- |
Source: | ||
| 5/26/2025 | Pending sale | $875,000$470/sqft |
Source: | ||
| 4/22/2025 | Listed for sale | $875,000$470/sqft |
Source: | ||
Public tax history
| Year | Property taxes | Tax assessment |
|---|---|---|
| 2025 | -- | $811,026 +0.7% |
| 2024 | -- | $805,697 +39.5% |
| 2023 | $845 +0.7% | $577,635 +23.9% |
Find assessor info on the county website
Neighborhood: 77484
Nearby schools
GreatSchools rating
- 4/10H T Jones Elementary SchoolGrades: PK-5Distance: 7.5 mi
- 4/10Waller J High SchoolGrades: 6-8Distance: 5.5 mi
- 3/10Waller High SchoolGrades: 8-12Distance: 6.6 mi
Schools provided by the listing agent
- Middle: ,
Source: BCSMLS. This data may not be complete. We recommend contacting the local school district to confirm school assignments for this home.
Get a cash offer in 3 minutes
Find out how much your home could sell for in as little as 3 minutes with a no-obligation cash offer.
Estimated market value
$875,000
Get a cash offer in 3 minutes
Find out how much your home could sell for in as little as 3 minutes with a no-obligation cash offer.
Estimated market value
$875,000
