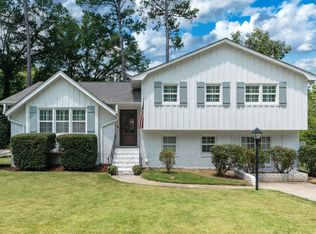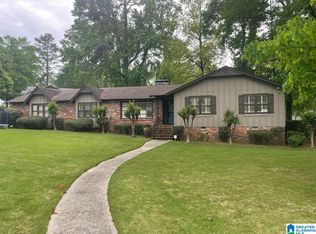Sold for $439,900 on 07/30/25
$439,900
3228 Tyrol Rd, Birmingham, AL 35216
3beds
2,002sqft
Single Family Residence
Built in 1969
0.39 Acres Lot
$449,500 Zestimate®
$220/sqft
$2,518 Estimated rent
Home value
$449,500
$418,000 - $481,000
$2,518/mo
Zestimate® history
Loading...
Owner options
Explore your selling options
What's special
You’ll fall in love the moment you see this all-brick beauty on a corner lot with a spacious, flat backyard perfect for play, pets, or future plans. Inside, you’ll find three generously sized bedrooms—each with two closets—and two full bathrooms, including a private bath in the primary suite. The home features original hardwoods in the bedrooms and living room, while the kitchen, den, and entryway shine with new engineered hardwoods. The cozy den is anchored by a wood-burning fireplace with ventless gas logs, and the kitchen has all the right upgrades—granite countertops, gas range, a brand-new refrigerator (2025), and a dishwasher (2022). Upstairs, a bonus room offers the perfect space for a home office or guest retreat. Major improvements include a new roof (2022), HVAC and water heater (2015), LeafGuard gutters with lifetime warranty, and updated plumbing to the street. This home has been lovingly cared for and it shows—come see it for yourself!
Zillow last checked: 8 hours ago
Listing updated: July 30, 2025 at 10:32am
Listed by:
Ashley Deforest 770-349-5758,
Keller Williams Homewood
Bought with:
Christina Douglas
RealtySouth-Homewood
Source: GALMLS,MLS#: 21423450
Facts & features
Interior
Bedrooms & bathrooms
- Bedrooms: 3
- Bathrooms: 2
- Full bathrooms: 2
Primary bedroom
- Level: First
Bedroom 1
- Level: First
Bedroom 2
- Level: First
Bathroom 1
- Level: First
Dining room
- Level: First
Family room
- Level: First
Kitchen
- Features: Stone Counters
- Level: First
Living room
- Level: First
Basement
- Area: 900
Heating
- Central
Cooling
- Central Air, Ceiling Fan(s)
Appliances
- Included: Convection Oven, Electric Cooktop, Dishwasher, Refrigerator, Gas Water Heater
- Laundry: Electric Dryer Hookup, Washer Hookup, In Basement, Basement Area, Laundry (ROOM), Yes
Features
- Recessed Lighting, Smooth Ceilings, Linen Closet, Tub/Shower Combo
- Flooring: Carpet, Hardwood, Tile, Vinyl
- Basement: Partial,Unfinished,Block
- Attic: Other,Yes
- Number of fireplaces: 1
- Fireplace features: Brick (FIREPL), Den, Gas, Wood Burning
Interior area
- Total interior livable area: 2,002 sqft
- Finished area above ground: 2,002
- Finished area below ground: 0
Property
Parking
- Total spaces: 2
- Parking features: Attached, Basement, Driveway, On Street, Garage Faces Side
- Attached garage spaces: 2
- Has uncovered spaces: Yes
Features
- Levels: One and One Half
- Stories: 1
- Patio & porch: Open (PATIO), Patio, Porch, Open (DECK), Deck
- Pool features: None
- Fencing: Fenced
- Has view: Yes
- View description: None
- Waterfront features: No
Lot
- Size: 0.39 Acres
- Features: Corner Lot
Details
- Parcel number: 4000063002008.000
- Special conditions: N/A
Construction
Type & style
- Home type: SingleFamily
- Property subtype: Single Family Residence
Materials
- Brick
- Foundation: Basement
Condition
- Year built: 1969
Utilities & green energy
- Water: Public
- Utilities for property: Sewer Connected
Community & neighborhood
Location
- Region: Birmingham
- Subdivision: Derby Downs
Price history
| Date | Event | Price |
|---|---|---|
| 7/30/2025 | Sold | $439,900$220/sqft |
Source: | ||
| 7/6/2025 | Contingent | $439,900$220/sqft |
Source: | ||
| 6/28/2025 | Listed for sale | $439,900+69.2%$220/sqft |
Source: | ||
| 7/18/2016 | Sold | $260,000$130/sqft |
Source: | ||
Public tax history
| Year | Property taxes | Tax assessment |
|---|---|---|
| 2025 | $3,979 +0.5% | $43,540 +0.5% |
| 2024 | $3,958 +16.5% | $43,320 +16.2% |
| 2023 | $3,399 +6.9% | $37,280 +6.8% |
Find assessor info on the county website
Neighborhood: 35216
Nearby schools
GreatSchools rating
- 10/10Vestavia Hills Elementary Dolly RidgeGrades: PK-5Distance: 2.5 mi
- 10/10Louis Pizitz Middle SchoolGrades: 6-8Distance: 1.5 mi
- 8/10Vestavia Hills High SchoolGrades: 10-12Distance: 0.8 mi
Schools provided by the listing agent
- Elementary: Vestavia - Dolly Ridge
- Middle: Pizitz
- High: Vestavia Hills
Source: GALMLS. This data may not be complete. We recommend contacting the local school district to confirm school assignments for this home.
Get a cash offer in 3 minutes
Find out how much your home could sell for in as little as 3 minutes with a no-obligation cash offer.
Estimated market value
$449,500
Get a cash offer in 3 minutes
Find out how much your home could sell for in as little as 3 minutes with a no-obligation cash offer.
Estimated market value
$449,500

