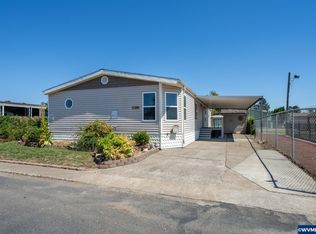Sold
$192,000
3228 Turner Rd SE, Salem, OR 97302
3beds
1,782sqft
Residential, Manufactured Home
Built in 1989
-- sqft lot
$134,000 Zestimate®
$108/sqft
$2,170 Estimated rent
Home value
$134,000
$102,000 - $178,000
$2,170/mo
Zestimate® history
Loading...
Owner options
Explore your selling options
What's special
A 1782 Square Foot Gem with Modern Amenities! Great Location in very nice park w/meandering stream, walking paths. Lots of extra parking. Recent upgrades: New heat pump ensures efficient heating during chilly winters and refreshing air conditioning during hot summers with no greenhouse gas emissions! Sleek new Laminate flooring adds aesthetic appeal and ensures easy maintenance. Freshly textured and painted interior! New hall bath vanity graced by updated light fixture. Walk-in shower by Bath Fitters 2017. The heart of the home, the generous kitchen, had a stylish makeover in 2016 with new cabinetry w/soft close doors, sleek countertops. Appliances stay! Tile floor, a convenient pantry, skylight, and a breakfast nook flooded with natural light.Primary Bedroom has walk-in closet plus bath w/walk-in shower, linen closet, and double sink vanity graced by new light fixture and new mirrors. Unwind in not one, but two spacious living areas: a generous living room and a cozy family room. Vaulted ceilings throughout make the living spaces feel even more expansive. Fenced yard, Patio, shed. Playground equipment nearby, along with the pool, community center and all it offers. One of the larger homes and in one of the best locations in Lakeside Village!!
Zillow last checked: 8 hours ago
Listing updated: October 20, 2023 at 06:15am
Listed by:
L. J. Thomas 503-803-7517,
Berkshire Hathaway HomeServices NW Real Estate
Bought with:
OR and WA Non Rmls, NA
Non Rmls Broker
Source: RMLS (OR),MLS#: 23113345
Facts & features
Interior
Bedrooms & bathrooms
- Bedrooms: 3
- Bathrooms: 2
- Full bathrooms: 2
- Main level bathrooms: 2
Primary bedroom
- Features: Bathroom, Laminate Flooring, Vaulted Ceiling, Walkin Closet, Walkin Shower
- Level: Main
Bedroom 2
- Features: Laminate Flooring, Vaulted Ceiling
- Level: Main
Bedroom 3
- Features: Laminate Flooring, Vaulted Ceiling
- Level: Main
Dining room
- Features: Vaulted Ceiling
- Level: Main
Family room
- Features: Laminate Flooring, Vaulted Ceiling
- Level: Main
Kitchen
- Features: Nook, Pantry, Skylight, Updated Remodeled, Tile Floor, Vaulted Ceiling
- Level: Main
Living room
- Features: Vaulted Ceiling
- Level: Main
Heating
- Forced Air, Heat Pump
Cooling
- Heat Pump
Appliances
- Included: Dishwasher, Free-Standing Range, Stainless Steel Appliance(s), Electric Water Heater
- Laundry: Laundry Room
Features
- High Speed Internet, Vaulted Ceiling(s), Nook, Pantry, Updated Remodeled, Bathroom, Walk-In Closet(s), Walkin Shower, Tile
- Flooring: Laminate, Tile, Vinyl
- Windows: Double Pane Windows, Skylight(s)
- Basement: Crawl Space
- Number of fireplaces: 1
Interior area
- Total structure area: 1,782
- Total interior livable area: 1,782 sqft
Property
Parking
- Total spaces: 2
- Parking features: Driveway, Off Street, Attached, Carport
- Attached garage spaces: 2
- Has carport: Yes
- Has uncovered spaces: Yes
Accessibility
- Accessibility features: Main Floor Bedroom Bath, Natural Lighting, One Level, Walkin Shower, Accessibility
Features
- Levels: One
- Stories: 1
- Patio & porch: Patio
- Exterior features: Yard
- Spa features: Association
- Fencing: Fenced
- Has view: Yes
- View description: Creek/Stream
- Has water view: Yes
- Water view: Creek/Stream
Lot
- Features: Level, Sprinkler, SqFt 0K to 2999
Details
- Additional structures: ToolShed
- Parcel number: 131293
- On leased land: Yes
- Lease amount: $896
- Zoning: RESID
Construction
Type & style
- Home type: MobileManufactured
- Property subtype: Residential, Manufactured Home
Materials
- Lap Siding, Vinyl Siding
- Foundation: Pillar/Post/Pier, Skirting
- Roof: Composition
Condition
- Updated/Remodeled
- New construction: No
- Year built: 1989
Utilities & green energy
- Sewer: Public Sewer
- Water: Public
Community & neighborhood
Location
- Region: Salem
- Subdivision: Lakeside Village
Other
Other facts
- Body type: Double Wide
- Listing terms: Cash,Conventional
- Road surface type: Paved
Price history
| Date | Event | Price |
|---|---|---|
| 10/20/2023 | Sold | $192,000-3.5%$108/sqft |
Source: | ||
| 9/29/2023 | Pending sale | $199,000$112/sqft |
Source: | ||
| 8/18/2023 | Listed for sale | $199,000$112/sqft |
Source: | ||
Public tax history
| Year | Property taxes | Tax assessment |
|---|---|---|
| 2025 | $1,143 +7.7% | -- |
| 2024 | $1,062 +3% | -- |
| 2023 | $1,031 +2.8% | -- |
Find assessor info on the county website
Neighborhood: Southeast Mill Creek
Nearby schools
GreatSchools rating
- 7/10Bush Elementary SchoolGrades: K-5Distance: 2.9 mi
- 5/10Leslie Middle SchoolGrades: 6-8Distance: 1.8 mi
- 5/10South Salem High SchoolGrades: 9-12Distance: 3 mi
Schools provided by the listing agent
- Elementary: Bush
- Middle: Leslie
- High: South Salem
Source: RMLS (OR). This data may not be complete. We recommend contacting the local school district to confirm school assignments for this home.
Get a cash offer in 3 minutes
Find out how much your home could sell for in as little as 3 minutes with a no-obligation cash offer.
Estimated market value$134,000
Get a cash offer in 3 minutes
Find out how much your home could sell for in as little as 3 minutes with a no-obligation cash offer.
Estimated market value
$134,000
