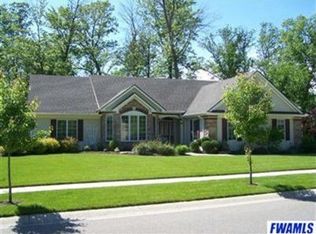Closed
$385,000
3228 Treebark Ln, Fort Wayne, IN 46804
3beds
2,046sqft
Condominium
Built in 2001
-- sqft lot
$386,200 Zestimate®
$--/sqft
$2,428 Estimated rent
Home value
$386,200
Estimated sales range
Not available
$2,428/mo
Zestimate® history
Loading...
Owner options
Explore your selling options
What's special
You will love the comfortable and convenient lifestyle of Villa Life. Relax in the tranquil private backyard while entertaining on the patio and oversized raised deck. Incredible use of windows in the kitchen/dining area allowing for an abundance of natural daylight. Ample hickory kitchen cabinets, breakfast bar and beautiful solid hardwood floors. Quality Andersen casement windows. Comfortable and sizeable Great Room with gorgeous stone fireplace/gas log with custom built-in painted bookcases. Walk in laundry room with built in shelving. Primary ensuite complete with a large walk-in closet, his and her vanities and large shower. Three car side load garage. Kohler whole house generator. HVAC w/humidifier 2019. Water heater 2017. Neighborhood sidewalks that lead to the Aboite Trails for fun and exercise. Convenient to the YMCA, Jefferson Pointe shopping and groceries.
Zillow last checked: 8 hours ago
Listing updated: May 02, 2024 at 09:35am
Listed by:
Tamara Braun 260-433-6974,
Estate Advisors LLC,
Teri Litwinko,
Estate Advisors LLC
Bought with:
Brian L Kuhns, RB14042341
Coldwell Banker Real Estate Group
Source: IRMLS,MLS#: 202410648
Facts & features
Interior
Bedrooms & bathrooms
- Bedrooms: 3
- Bathrooms: 2
- Full bathrooms: 2
- Main level bedrooms: 3
Bedroom 1
- Level: Main
Bedroom 2
- Level: Main
Kitchen
- Level: Main
- Area: 357
- Dimensions: 21 x 17
Living room
- Level: Main
- Area: 391
- Dimensions: 23 x 17
Heating
- Natural Gas, Forced Air
Cooling
- Central Air
Appliances
- Included: Disposal, Range/Oven Hk Up Gas/Elec, Dishwasher, Microwave, Refrigerator, Electric Range, Gas Water Heater, Water Softener Owned
- Laundry: Dryer Hook Up Gas/Elec, Main Level
Features
- 1st Bdrm En Suite, Ceiling-9+, Ceiling Fan(s), Walk-In Closet(s), Laminate Counters, Eat-in Kitchen
- Flooring: Hardwood, Carpet, Laminate
- Has basement: No
- Attic: Pull Down Stairs,Storage
- Number of fireplaces: 1
- Fireplace features: Living Room, Gas Log
Interior area
- Total structure area: 2,046
- Total interior livable area: 2,046 sqft
- Finished area above ground: 2,046
- Finished area below ground: 0
Property
Parking
- Total spaces: 3
- Parking features: Attached, Garage Door Opener, Concrete
- Attached garage spaces: 3
- Has uncovered spaces: Yes
Features
- Levels: One
- Stories: 1
- Patio & porch: Patio
- Fencing: None
Lot
- Size: 0.42 Acres
- Dimensions: 108x168
- Features: Corner Lot, Few Trees, Planned Unit Development, 0-2.9999, City/Town/Suburb
Details
- Parcel number: 021114152005.000075
- Other equipment: Generator Built-In, Generator-Whole House, Air Purifier
Construction
Type & style
- Home type: Condo
- Property subtype: Condominium
Materials
- Stone, Vinyl Siding
- Foundation: Slab
- Roof: Asphalt
Condition
- New construction: No
- Year built: 2001
Utilities & green energy
- Gas: NIPSCO
- Sewer: Public Sewer
- Water: City, Fort Wayne City Utilities
Community & neighborhood
Security
- Security features: Smoke Detector(s)
Location
- Region: Fort Wayne
- Subdivision: Covington Reserve
HOA & financial
HOA
- Has HOA: Yes
- HOA fee: $550 quarterly
Other
Other facts
- Listing terms: Cash,Conventional,FHA,VA Loan
Price history
| Date | Event | Price |
|---|---|---|
| 5/2/2024 | Sold | $385,000-1.3% |
Source: | ||
| 4/6/2024 | Pending sale | $389,900 |
Source: | ||
| 4/5/2024 | Listed for sale | $389,900 |
Source: | ||
Public tax history
| Year | Property taxes | Tax assessment |
|---|---|---|
| 2024 | $3,605 +6.4% | $375,100 +5.6% |
| 2023 | $3,390 +21.3% | $355,300 +12.3% |
| 2022 | $2,795 +1.4% | $316,300 +17.9% |
Find assessor info on the county website
Neighborhood: 46804
Nearby schools
GreatSchools rating
- 8/10Deer Ridge ElementaryGrades: K-5Distance: 1.3 mi
- 6/10Woodside Middle SchoolGrades: 6-8Distance: 2.5 mi
- 10/10Homestead Senior High SchoolGrades: 9-12Distance: 1.3 mi
Schools provided by the listing agent
- Elementary: Deer Ridge
- Middle: Woodside
- High: Homestead
- District: MSD of Southwest Allen Cnty
Source: IRMLS. This data may not be complete. We recommend contacting the local school district to confirm school assignments for this home.

Get pre-qualified for a loan
At Zillow Home Loans, we can pre-qualify you in as little as 5 minutes with no impact to your credit score.An equal housing lender. NMLS #10287.
