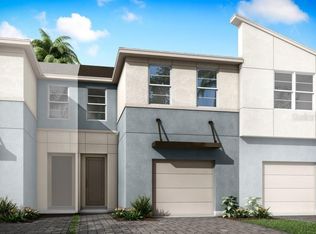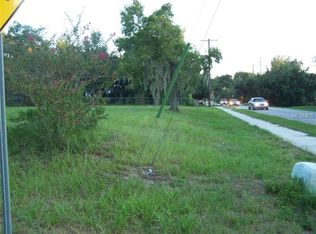Sold for $372,292
$372,292
3228 Sunrise Spring Pl, Brandon, FL 33511
--beds
--baths
--sqft
Townhouse
Built in ----
1,742 Square Feet Lot
$367,400 Zestimate®
$--/sqft
$2,483 Estimated rent
Home value
$367,400
$338,000 - $400,000
$2,483/mo
Zestimate® history
Loading...
Owner options
Explore your selling options
What's special
3228 Sunrise Spring Pl, Brandon, FL 33511 is a townhome home. This home last sold for $372,292 in May 2025.
The Zestimate for this house is $367,400. The Rent Zestimate for this home is $2,483/mo.
Price history
| Date | Event | Price |
|---|---|---|
| 5/20/2025 | Sold | $372,292 |
Source: Public Record Report a problem | ||
| 5/18/2025 | Listing removed | $2,500 |
Source: Stellar MLS #TB8379002 Report a problem | ||
| 4/28/2025 | Listed for rent | $2,500 |
Source: Stellar MLS #TB8379002 Report a problem | ||
Public tax history
| Year | Property taxes | Tax assessment |
|---|---|---|
| 2024 | $157 -0.3% | $9,047 |
| 2023 | $157 | $9,047 |
Find assessor info on the county website
Neighborhood: 33511
Nearby schools
GreatSchools rating
- 7/10Brooker Elementary SchoolGrades: PK-5Distance: 1.5 mi
- 5/10Burns Middle SchoolGrades: 6-8Distance: 0.8 mi
- 8/10Bloomingdale High SchoolGrades: 9-12Distance: 1 mi
Get a cash offer in 3 minutes
Find out how much your home could sell for in as little as 3 minutes with a no-obligation cash offer.
Estimated market value$367,400
Get a cash offer in 3 minutes
Find out how much your home could sell for in as little as 3 minutes with a no-obligation cash offer.
Estimated market value
$367,400

