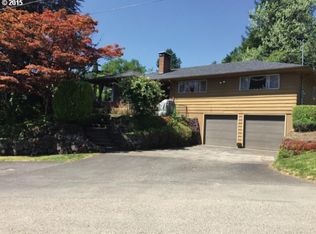Sold
$846,500
3228 SW Hamilton St, Portland, OR 97239
5beds
2,948sqft
Residential, Single Family Residence
Built in 1955
9,583.2 Square Feet Lot
$864,600 Zestimate®
$287/sqft
$3,688 Estimated rent
Home value
$864,600
$813,000 - $925,000
$3,688/mo
Zestimate® history
Loading...
Owner options
Explore your selling options
What's special
Elegant Mid Century Modern in Hillsdale. Space/rooms for everyone and everything in this 5BR/3BA, 2nd owner home. Meticulously cared for and respectfully updated/renovated to preserve original MCM features. Spacious eat-in kitchen with generous storage in remodeled Kitchen with new cabinetry, quartz counters and stainless appliances. Sunny Living Room with gorgeous hardwood floors and large picture windows with territorial views. Beautiful MCM fireplace with generous hearth is another focal point of this generous space. Formal Dining Room with access to covered patio and beautiful landscaped yard with graceful, meandering paths. Additional access to covered patio between kitchen and garage gives easy access for summer BBQ's. 3BR/2BA on main floor. Primary suite with remodeled bathroom has large soaking tub and built-in lighted mirror. Respectful renovation of original MCM Hall Bath on main. Daylight lower level features 2 additional bedrooms and the 3rd (retro MCM) bathroom. Large Family Room with 2nd fireplace and exterior entry/exit to 2nd backyard/side yard space ready for your summer garden? fire pit? You decide! Storage room with cedar closet and laundry room with additional storage round off the lower level. Newer roof, gutters, exterior paint, sewer (2018), water service line (2019), tank decommissioned (2015), AC (2018) most windows replaced with new double pane. Easy access to Downtown, OHSU, Tech Corridor, walking trails and Hillsdale (Farmers Market, Shopping, Restaurants, Library, Pool, Parks). This could be your new home! [Home Energy Score = 4. HES Report at https://rpt.greenbuildingregistry.com/hes/OR10226887]
Zillow last checked: 8 hours ago
Listing updated: May 16, 2024 at 02:40am
Listed by:
Veronica Powell 503-936-3475,
Living Room Realty
Bought with:
Wendy Snyder, 200602037
Portland Creative Realtors
Source: RMLS (OR),MLS#: 24378173
Facts & features
Interior
Bedrooms & bathrooms
- Bedrooms: 5
- Bathrooms: 3
- Full bathrooms: 3
- Main level bathrooms: 2
Primary bedroom
- Features: Bathroom, Hardwood Floors
- Level: Main
- Area: 165
- Dimensions: 15 x 11
Bedroom 2
- Features: Hardwood Floors
- Level: Main
- Area: 154
- Dimensions: 14 x 11
Bedroom 3
- Features: Builtin Features, Hardwood Floors
- Level: Main
- Area: 100
- Dimensions: 10 x 10
Bedroom 4
- Level: Lower
- Area: 169
- Dimensions: 13 x 13
Bedroom 5
- Level: Lower
- Area: 182
- Dimensions: 13 x 14
Dining room
- Features: Hardwood Floors, Sliding Doors
- Level: Main
- Area: 90
- Dimensions: 10 x 9
Family room
- Features: Exterior Entry, Fireplace, L Shaped
- Level: Lower
Kitchen
- Features: Eating Area, L Shaped, Pantry, Closet
- Level: Main
- Area: 160
- Width: 10
Living room
- Features: Fireplace, Hardwood Floors
- Level: Main
- Area: 280
- Dimensions: 20 x 14
Heating
- Forced Air, Fireplace(s)
Cooling
- Central Air
Appliances
- Included: Dishwasher, Disposal, Free-Standing Gas Range, Free-Standing Refrigerator, Range Hood, Stainless Steel Appliance(s), Washer/Dryer, Electric Water Heater
- Laundry: Laundry Room
Features
- Quartz, Soaking Tub, Closet, Built-in Features, LShaped, Eat-in Kitchen, Pantry, Bathroom
- Flooring: Engineered Hardwood, Hardwood, Wood
- Doors: Sliding Doors
- Windows: Double Pane Windows, Vinyl Frames
- Basement: Daylight,Exterior Entry,Partially Finished
- Number of fireplaces: 2
- Fireplace features: Gas
Interior area
- Total structure area: 2,948
- Total interior livable area: 2,948 sqft
Property
Parking
- Total spaces: 2
- Parking features: Driveway, Garage Door Opener, Attached
- Attached garage spaces: 2
- Has uncovered spaces: Yes
Accessibility
- Accessibility features: Garage On Main, Main Floor Bedroom Bath, Accessibility
Features
- Stories: 2
- Patio & porch: Covered Patio
- Exterior features: Garden, Yard, Exterior Entry
- Has view: Yes
- View description: Territorial
Lot
- Size: 9,583 sqft
- Features: Corner Lot, On Busline, SqFt 7000 to 9999
Details
- Parcel number: R275546
Construction
Type & style
- Home type: SingleFamily
- Architectural style: Daylight Ranch,Mid Century Modern
- Property subtype: Residential, Single Family Residence
Materials
- Lap Siding, Wood Siding
- Roof: Composition
Condition
- Resale
- New construction: No
- Year built: 1955
Utilities & green energy
- Gas: Gas
- Sewer: Public Sewer
- Water: Public
Community & neighborhood
Location
- Region: Portland
- Subdivision: Hillsdale/Sw Pdx
Other
Other facts
- Listing terms: Cash,Conventional,FHA,VA Loan
- Road surface type: Paved
Price history
| Date | Event | Price |
|---|---|---|
| 5/14/2024 | Sold | $846,500-0.4%$287/sqft |
Source: | ||
| 4/25/2024 | Pending sale | $850,000$288/sqft |
Source: | ||
| 4/18/2024 | Listed for sale | $850,000+71.7%$288/sqft |
Source: | ||
| 9/2/2015 | Sold | $495,000$168/sqft |
Source: | ||
| 7/23/2015 | Pending sale | $495,000$168/sqft |
Source: Hasson Company Realtors #15515679 Report a problem | ||
Public tax history
| Year | Property taxes | Tax assessment |
|---|---|---|
| 2025 | $12,601 +3.7% | $468,090 +3% |
| 2024 | $12,148 +4% | $454,460 +3% |
| 2023 | $11,681 +2.2% | $441,230 +3% |
Find assessor info on the county website
Neighborhood: Hillsdale
Nearby schools
GreatSchools rating
- 10/10Rieke Elementary SchoolGrades: K-5Distance: 1.2 mi
- 6/10Gray Middle SchoolGrades: 6-8Distance: 0.7 mi
- 8/10Ida B. Wells-Barnett High SchoolGrades: 9-12Distance: 1.3 mi
Schools provided by the listing agent
- Elementary: Rieke
- Middle: Robert Gray
- High: Ida B Wells
Source: RMLS (OR). This data may not be complete. We recommend contacting the local school district to confirm school assignments for this home.
Get a cash offer in 3 minutes
Find out how much your home could sell for in as little as 3 minutes with a no-obligation cash offer.
Estimated market value$864,600
Get a cash offer in 3 minutes
Find out how much your home could sell for in as little as 3 minutes with a no-obligation cash offer.
Estimated market value
$864,600
