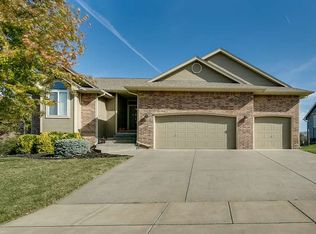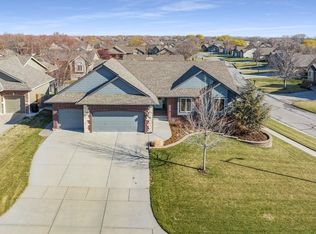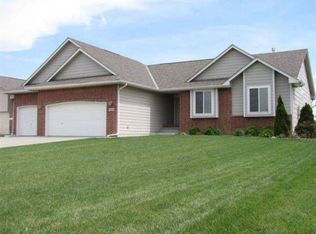BEAUTIFUL HOME SITUATED ON THE LAKE IN THE SHADOW LAKES ADDITION AND IN MAIZE SCHOOL DISTRICT. THIS HOME BOASTS AN OPEN FLOOR PLAN, VAULTED CEILINGS, GORGEOUS GAS FIREPLACE WITH WINDOWS ABOVE TO LET IN THE LIGHT. OIL RUBBED BRONZE LIGHTING FIXTURES ADD TO THE NUMBER OF GREAT FEATURES THIS HOME HAS. HARDWOOD FLOORS IN THE KITCHEN AND DINING ROOM; LARGE KITCHEN WITH GREAT CABINET AND COUNTER SPACE, AND EATING BAR; BAYED DINING AREA OPENS TO AN OVERSIZED WOOD DECK WITH A SPECTACULAR VIEW OF THE LAKE; MAIN FLOOR LAUNDRY IS A SEPARATE ROOM OFF THE KITCHEN; GREAT MASTER SUITE WITH VAULTED CEILING, WINDOW SEAT, WALK-IN CLOSET, AND MASTER BATHROOM WITH CORNER JETTED TUB, SEPARATE SHOWER, AND DOUBLE VANITIES. THE GARAGE IS A MAN'S DREAM WITH THE 3RD BAY IN THE 3 CAR GARAGE CURRENTLY SET UP AS A SHOP WITH AIR CONDITIONING, HEAT, AND CABLE AND WILL STILL FIT A CAR IF YOU CHOSE TO USE IT FOR PARKING! ADDITIONAL FEATURES INCLUDE: TILED BATHROOMS, CUSTOM WOOD BLINDS , FAMILY ROOM WIRED FOR SURROUND SYSTEM, IRRIGATION WELL AND SPRINKLER SYSTEM. THIS HOME HAS A FULL FINISHED WALK OUT BASEMENT AND HAS A GREAT SET UP FOR ENTERTAINING, ESPECIALLY WITH A GREAT LAKE VIEW. THERE YOU WILL FIND A LARGE REC ROOM, 2 BEDROOMS BOTH WITH WALK IN CLOSETS, AND A THIRD BATHROOM.
This property is off market, which means it's not currently listed for sale or rent on Zillow. This may be different from what's available on other websites or public sources.



