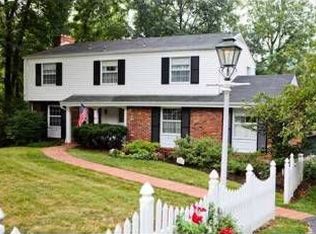Sold for $505,000
$505,000
3228 Kennebec Rd, Pittsburgh, PA 15241
4beds
2,980sqft
Single Family Residence
Built in 1967
0.34 Acres Lot
$507,200 Zestimate®
$169/sqft
$3,042 Estimated rent
Home value
$507,200
$472,000 - $543,000
$3,042/mo
Zestimate® history
Loading...
Owner options
Explore your selling options
What's special
Located in the heart of Brookside Farms, a private wooded hamlet, this charming Dutch Colonial embodies elegance & grandeur w/ superlative appointments & artisan craftsmanship. Magnificent staircase, grand living rm & generously sized dining rm. The inviting family rm offers warmth & grace. The kitchen offers a quaint cottage vibe designed w/ modern amenities. A main fl office wing, full bath & perfectly positioned screened in porch complete the main level. Show stopper 2nd fl landing upholds the unique old-world charm of this property. A serene relaxation owner's retreat w/ dueling closets & en-suite bath, 3 additional BR's & a large main bath also grace the 2nd fl. The lower level is an entertainer's dream featuring a retro style wet bar, generously sized game room, engineered flooring & convenient powder room. Abundance of storage space. The secluded custom landscaped grounds w/ a large open-air patio & tranquil screened in patio allow for exceptional outdoor entertainment.
Zillow last checked: 8 hours ago
Listing updated: March 15, 2025 at 09:46am
Listed by:
Diana Mathison 412-561-7400,
HOWARD HANNA REAL ESTATE SERVICES
Bought with:
Jerome Yoders, RS357578
COLDWELL BANKER REALTY
Source: WPMLS,MLS#: 1682623 Originating MLS: West Penn Multi-List
Originating MLS: West Penn Multi-List
Facts & features
Interior
Bedrooms & bathrooms
- Bedrooms: 4
- Bathrooms: 4
- Full bathrooms: 3
- 1/2 bathrooms: 1
Primary bedroom
- Level: Upper
- Dimensions: 15x15
Bedroom 2
- Level: Upper
- Dimensions: 15x14
Bedroom 3
- Level: Upper
- Dimensions: 15x11
Bedroom 4
- Level: Upper
- Dimensions: 12x11
Bonus room
- Level: Main
- Dimensions: 20x10
Bonus room
- Level: Lower
- Dimensions: 10x17
Den
- Level: Main
- Dimensions: 12x10
Dining room
- Level: Main
- Dimensions: 15x15
Entry foyer
- Level: Main
- Dimensions: 22x7
Family room
- Level: Main
- Dimensions: 19x18
Game room
- Level: Lower
- Dimensions: 30x19
Kitchen
- Level: Main
- Dimensions: 18x15
Laundry
- Level: Lower
- Dimensions: 15x13
Living room
- Level: Main
- Dimensions: 15x
Heating
- Gas, Hot Water
Cooling
- Central Air
Appliances
- Included: Some Gas Appliances, Dryer, Dishwasher, Disposal, Microwave, Refrigerator, Stove, Washer
Features
- Flooring: Carpet, Hardwood, Tile
- Basement: Finished
- Number of fireplaces: 2
- Fireplace features: Family/Living/Great Room
Interior area
- Total structure area: 2,980
- Total interior livable area: 2,980 sqft
Property
Parking
- Total spaces: 2
- Parking features: Built In, Garage Door Opener
- Has attached garage: Yes
Features
- Levels: Two
- Stories: 2
Lot
- Size: 0.34 Acres
- Dimensions: 166 x 80 x 200 x 90
Details
- Parcel number: 0477F00070000000
Construction
Type & style
- Home type: SingleFamily
- Architectural style: Colonial,Two Story
- Property subtype: Single Family Residence
Materials
- Brick
- Roof: Asphalt
Condition
- Resale
- Year built: 1967
Utilities & green energy
- Sewer: Public Sewer
- Water: Public
Community & neighborhood
Community
- Community features: Public Transportation
Location
- Region: Pittsburgh
Price history
| Date | Event | Price |
|---|---|---|
| 3/15/2025 | Pending sale | $515,000+2%$173/sqft |
Source: | ||
| 3/14/2025 | Sold | $505,000-1.9%$169/sqft |
Source: | ||
| 2/12/2025 | Contingent | $515,000$173/sqft |
Source: | ||
| 2/5/2025 | Listed for sale | $515,000-2.6%$173/sqft |
Source: | ||
| 1/18/2025 | Contingent | $529,000$178/sqft |
Source: | ||
Public tax history
| Year | Property taxes | Tax assessment |
|---|---|---|
| 2025 | $8,097 +9.4% | $225,500 |
| 2024 | $7,399 +593.7% | $225,500 |
| 2023 | $1,067 | $225,500 |
Find assessor info on the county website
Neighborhood: 15241
Nearby schools
GreatSchools rating
- 5/10Bethel Memorial El SchoolGrades: K-4Distance: 0.6 mi
- 6/10Independence Middle SchoolGrades: 7-8Distance: 0.9 mi
- 6/10Bethel Park High SchoolGrades: 9-12Distance: 0.8 mi
Schools provided by the listing agent
- District: Bethel Park
Source: WPMLS. This data may not be complete. We recommend contacting the local school district to confirm school assignments for this home.
Get pre-qualified for a loan
At Zillow Home Loans, we can pre-qualify you in as little as 5 minutes with no impact to your credit score.An equal housing lender. NMLS #10287.
