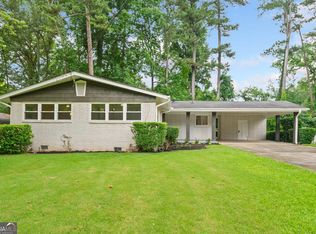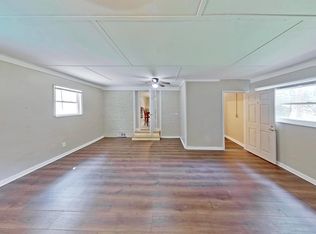Closed
$394,300
3228 Edgemont Way, Decatur, GA 30032
4beds
2,116sqft
Single Family Residence
Built in 1962
0.3 Acres Lot
$384,700 Zestimate®
$186/sqft
$2,629 Estimated rent
Home value
$384,700
$346,000 - $427,000
$2,629/mo
Zestimate® history
Loading...
Owner options
Explore your selling options
What's special
You may qualify for up to $10k grant; Free Appraisal or 1% Up to $4k in closing costs and/or prepaids with one of the preferred lenders. This stunning property has been meticulously restored and updated, ensuring it's better than new. Every detail has been carefully considered, providing a home that is both stylish and functional. Featuring 2 bedrooms and 2 baths on the main level, along with 2 bedrooms and 1 bath on the lower level, this property is ideal for an Airbnb setup, offering flexibility and additional income potential. Just minutes from the interstate and downtown Atlanta, this home offers unparalleled convenience and accessibility. The open concept floor plan creates a seamless flow between living spaces, perfect for entertaining guests or enjoying everyday life. Experience the perfect blend of style, functionality, and convenience in this beautifully remodeled home. Don't miss out on this exceptional property!
Zillow last checked: 8 hours ago
Listing updated: October 01, 2024 at 09:42am
Listed by:
Brenda Dollar 678-300-4855,
Keller Williams Atlanta Classic
Bought with:
Anita Marie Anderson, 306206
Residence Realty Group
Source: GAMLS,MLS#: 10338397
Facts & features
Interior
Bedrooms & bathrooms
- Bedrooms: 4
- Bathrooms: 3
- Full bathrooms: 3
- Main level bathrooms: 2
- Main level bedrooms: 2
Kitchen
- Features: Kitchen Island, Pantry
Heating
- Central, Electric, Heat Pump
Cooling
- Central Air, Electric, Heat Pump
Appliances
- Included: Dishwasher, Microwave, Refrigerator
- Laundry: In Basement
Features
- In-Law Floorplan, Other, Split Bedroom Plan
- Flooring: Hardwood
- Basement: None
- Number of fireplaces: 1
- Common walls with other units/homes: No Common Walls
Interior area
- Total structure area: 2,116
- Total interior livable area: 2,116 sqft
- Finished area above ground: 2,116
- Finished area below ground: 0
Property
Parking
- Parking features: Parking Pad
- Has uncovered spaces: Yes
Features
- Levels: Multi/Split
- Patio & porch: Deck, Patio
- Exterior features: Other
- Body of water: None
Lot
- Size: 0.30 Acres
- Features: Level
Details
- Additional structures: Outbuilding
- Parcel number: 15 135 01 012
- Special conditions: Investor Owned
Construction
Type & style
- Home type: SingleFamily
- Architectural style: Brick 4 Side,Other
- Property subtype: Single Family Residence
Materials
- Brick
- Foundation: Slab
- Roof: Composition
Condition
- Resale
- New construction: No
- Year built: 1962
Utilities & green energy
- Sewer: Public Sewer
- Water: Public
- Utilities for property: Cable Available, Electricity Available, Sewer Available, Water Available
Community & neighborhood
Security
- Security features: Smoke Detector(s)
Community
- Community features: None
Location
- Region: Decatur
- Subdivision: Toney Gardens
HOA & financial
HOA
- Has HOA: No
- Services included: None
Other
Other facts
- Listing agreement: Exclusive Right To Sell
- Listing terms: Cash,Conventional,FHA,VA Loan
Price history
| Date | Event | Price |
|---|---|---|
| 9/30/2024 | Sold | $394,300-1.4%$186/sqft |
Source: | ||
| 9/9/2024 | Listing removed | $3,200$2/sqft |
Source: FMLS GA #7438859 Report a problem | ||
| 9/9/2024 | Pending sale | $399,900$189/sqft |
Source: | ||
| 8/28/2024 | Price change | $399,900-5.9%$189/sqft |
Source: | ||
| 8/17/2024 | Listed for rent | $3,200$2/sqft |
Source: FMLS GA #7438859 Report a problem | ||
Public tax history
| Year | Property taxes | Tax assessment |
|---|---|---|
| 2025 | $4,741 -1% | $144,760 +46.8% |
| 2024 | $4,788 +728.8% | $98,640 +0.2% |
| 2023 | $578 -20.5% | $98,480 +24.7% |
Find assessor info on the county website
Neighborhood: Candler-Mcafee
Nearby schools
GreatSchools rating
- 4/10Columbia Elementary SchoolGrades: PK-5Distance: 0.1 mi
- 3/10Columbia Middle SchoolGrades: 6-8Distance: 1.5 mi
- 2/10Columbia High SchoolGrades: 9-12Distance: 0.8 mi
Schools provided by the listing agent
- Elementary: Columbia
- Middle: Columbia
- High: Columbia
Source: GAMLS. This data may not be complete. We recommend contacting the local school district to confirm school assignments for this home.
Get a cash offer in 3 minutes
Find out how much your home could sell for in as little as 3 minutes with a no-obligation cash offer.
Estimated market value$384,700
Get a cash offer in 3 minutes
Find out how much your home could sell for in as little as 3 minutes with a no-obligation cash offer.
Estimated market value
$384,700

