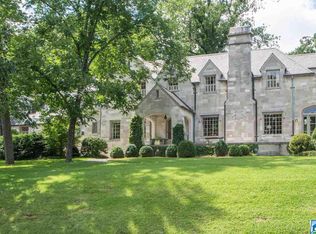This historic Tudor home is situated between downtown Birmingham and Mountain Brook in one of the most sought after neighborhoods. It features 4 bedrooms and 3 baths and 1 half bath. Graceful archways mark the entry to a large formal living room with original limestone and brick fireplace and adjacent library. An elegant dining room is perfect. This kitchen is a chefs delight with custom cabinetry, marble countertops and stainless appliances. You will love the family room with fireplace. The home extends outdoors with brick patios and professionally landscaped yard. The garage features large storage area and a bedroom and bath upstairs. This house has many features that it must be seen to appreciate. Once inside, you will want to call this home!!
This property is off market, which means it's not currently listed for sale or rent on Zillow. This may be different from what's available on other websites or public sources.
