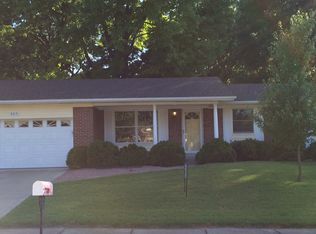Charming and impeccably maintained, one owner, all brick ranch home! This 3 bedroom, 2 bath home sits on a cul de sac, has a 2 car garage and a patio overlooking the lovely back yard. The 2 car garage is slightly oversized (22 D X 20 W), has full drywall, an insulated garage door and wall cabinets. Features include: 3 bedrooms, 2 baths, step down Family Room, Living Room, Kitchen and Breakfast Room, Andersen windows, hardwood Entry, spacious rooms, brick fireplace with gas logs (new logs in May 2013), new dishwasher (May 2013), ceramic tile backsplash, refrigerator, humidifier, ceiling fan and more. The Living Room has a cove ceiling and large picture window allowing tons of natural light. The exterior is low maintenance with full brick, vinyl siding on end gables and enclosed fascia/soffits. The lower level has partial finish and plenty of storage area. There is a work bench that stays with the home. This fantastic St. Charles location is near gorgeous McNair Park and has easy access to Hwy 370. This home has been well taken care of and it shows, endless possibilities, check it out!
This property is off market, which means it's not currently listed for sale or rent on Zillow. This may be different from what's available on other websites or public sources.
