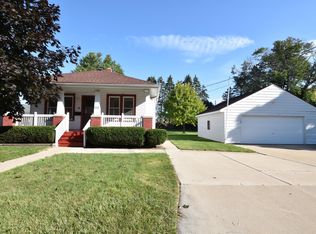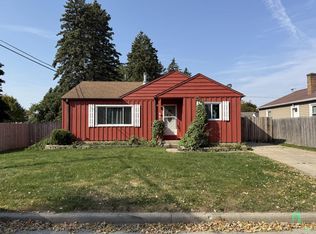Closed
$389,900
3228 Alvilda Ct, Mount Pleasant, WI 53403
4beds
2,419sqft
Single Family Residence
Built in 1942
0.46 Acres Lot
$404,200 Zestimate®
$161/sqft
$2,097 Estimated rent
Home value
$404,200
$352,000 - $461,000
$2,097/mo
Zestimate® history
Loading...
Owner options
Explore your selling options
What's special
: NEW (mid May 2025-due to hail storm) roof on house kitchen window and upper BR window (south side of home) are on a 3-4 week back order...Approximately $20,000 for roofs & windowss.Charming Cape Cod, on .46 acre, 3 living levels, 1/2 bock west of Lake Michigan. Main floor MBR ( large closet & organizers) has dual-entry bathroom, newer (2012)addition of family room(gas fireplace, new stone face,cathedral ceiling,direct access to covered patio,privacy-fenced). Basement repairs/improvements:family room & bathroom remodeled, bedroom, 2 egress windows installed,foundation waterproofing. Main floor bathroom remodeled. Newer appliances, granite counters, many kitchen cabinets. Roll up 3rd car garage/office/exercise room has heater &wall a/c.Municipal sewer & water.
Zillow last checked: 8 hours ago
Listing updated: July 16, 2025 at 07:07am
Listing courtesy of:
Glenda Dupons, CNC 262-843-2317,
Bear Realty, Inc.
Bought with:
Non Member
NON MEMBER
Source: MRED as distributed by MLS GRID,MLS#: 12392542
Facts & features
Interior
Bedrooms & bathrooms
- Bedrooms: 4
- Bathrooms: 2
- Full bathrooms: 2
Primary bedroom
- Level: Main
- Area: 144 Square Feet
- Dimensions: 12X12
Bedroom 2
- Level: Second
- Area: 192 Square Feet
- Dimensions: 16X12
Bedroom 3
- Level: Second
- Area: 192 Square Feet
- Dimensions: 16X12
Bedroom 4
- Level: Basement
- Area: 126 Square Feet
- Dimensions: 14X9
Dining room
- Level: Main
- Area: 169 Square Feet
- Dimensions: 13X13
Family room
- Level: Main
- Area: 435 Square Feet
- Dimensions: 29X15
Kitchen
- Level: Main
- Area: 130 Square Feet
- Dimensions: 13X10
Living room
- Level: Main
- Area: 240 Square Feet
- Dimensions: 20X12
Recreation room
- Level: Basement
- Area: 392 Square Feet
- Dimensions: 28X14
Heating
- Natural Gas, Forced Air
Cooling
- Central Air
Appliances
- Included: Refrigerator, Washer, Dryer
Features
- Cathedral Ceiling(s)
- Basement: Partially Finished,Exterior Entry,Partial
- Number of fireplaces: 1
- Fireplace features: Gas Log, Family Room
Interior area
- Total structure area: 0
- Total interior livable area: 2,419 sqft
Property
Parking
- Total spaces: 9.5
- Parking features: Concrete, Garage Door Opener, On Site, Garage Owned, Attached, Off Street, Driveway, Owned, Garage
- Attached garage spaces: 3.5
- Has uncovered spaces: Yes
Accessibility
- Accessibility features: No Disability Access
Features
- Stories: 1
- Patio & porch: Patio
- Has view: Yes
- View description: Water
- Water view: Water
Lot
- Size: 0.46 Acres
- Dimensions: 169 X 120
- Features: Corner Lot, Level
Details
- Parcel number: 151032328032000
- Special conditions: None
Construction
Type & style
- Home type: SingleFamily
- Architectural style: Cape Cod
- Property subtype: Single Family Residence
Materials
- Frame
- Foundation: Concrete Perimeter
- Roof: Asphalt
Condition
- New construction: No
- Year built: 1942
Utilities & green energy
- Sewer: Public Sewer
- Water: Public
Community & neighborhood
Location
- Region: Mount Pleasant
HOA & financial
HOA
- Services included: None
Other
Other facts
- Listing terms: Conventional
- Ownership: Fee Simple
Price history
| Date | Event | Price |
|---|---|---|
| 7/15/2025 | Sold | $389,900$161/sqft |
Source: | ||
| 6/16/2025 | Contingent | $389,900$161/sqft |
Source: | ||
| 6/13/2025 | Listed for sale | $389,900+2.6%$161/sqft |
Source: | ||
| 5/19/2025 | Listing removed | $379,900$157/sqft |
Source: | ||
| 5/13/2025 | Listed for sale | $379,900$157/sqft |
Source: | ||
Public tax history
| Year | Property taxes | Tax assessment |
|---|---|---|
| 2024 | $5,040 +8.4% | $324,800 +10.9% |
| 2023 | $4,649 +13.2% | $293,000 +14.1% |
| 2022 | $4,108 +2.2% | $256,700 +14.1% |
Find assessor info on the county website
Neighborhood: 53403
Nearby schools
GreatSchools rating
- 2/10Jones Elementary SchoolGrades: PK-5Distance: 1.4 mi
- 1/10Mitchell Elementary SchoolGrades: PK-8Distance: 1 mi
- 5/10Park High SchoolGrades: 9-12Distance: 1.8 mi

Get pre-qualified for a loan
At Zillow Home Loans, we can pre-qualify you in as little as 5 minutes with no impact to your credit score.An equal housing lender. NMLS #10287.
Sell for more on Zillow
Get a free Zillow Showcase℠ listing and you could sell for .
$404,200
2% more+ $8,084
With Zillow Showcase(estimated)
$412,284
