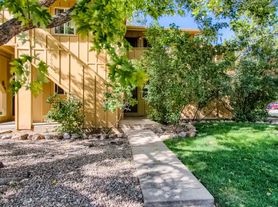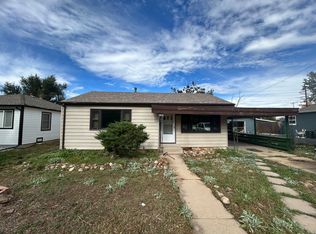Flatiron Views! Recently updated Boulder 3 bedroom 4 bath Townhome, 2 car garage.
2 master suites upstairs with insuite bathrooms and 3rd bedroom in basement with its own bath. 4th bath is off the kithen and available for guests. Place is very clean, has AC, 2 car garage and some offstreet parking.
Tenant responsible for Utilities, approved pets ok with damage deposit and extra rent, negotiable based on pet(s)
HOA handles landscaping and snow and Trash...Utilities, phone, water, internet are the responsibility of the tenant.
Townhouse for rent
Accepts Zillow applications
$3,150/mo
3228 47th St, Boulder, CO 80301
3beds
1,800sqft
Price may not include required fees and charges.
Townhouse
Available now
Cats, dogs OK
Central air
In unit laundry
Attached garage parking
Forced air
What's special
Flatiron viewsOffstreet parkingInsuite bathrooms
- 17 days |
- -- |
- -- |
Travel times
Facts & features
Interior
Bedrooms & bathrooms
- Bedrooms: 3
- Bathrooms: 4
- Full bathrooms: 4
Heating
- Forced Air
Cooling
- Central Air
Appliances
- Included: Dishwasher, Dryer, Freezer, Microwave, Oven, Refrigerator, Washer
- Laundry: In Unit
Features
- Flooring: Carpet, Hardwood
Interior area
- Total interior livable area: 1,800 sqft
Property
Parking
- Parking features: Attached, Off Street
- Has attached garage: Yes
- Details: Contact manager
Features
- Exterior features: Electric Vehicle Charging Station, Heating system: Forced Air
Details
- Parcel number: 146321732003
Construction
Type & style
- Home type: Townhouse
- Property subtype: Townhouse
Building
Management
- Pets allowed: Yes
Community & HOA
Location
- Region: Boulder
Financial & listing details
- Lease term: 1 Year
Price history
| Date | Event | Price |
|---|---|---|
| 9/25/2025 | Price change | $3,150-3.1%$2/sqft |
Source: Zillow Rentals | ||
| 8/28/2025 | Price change | $3,250-4.4%$2/sqft |
Source: Zillow Rentals | ||
| 8/26/2025 | Sold | $601,700-13.9%$334/sqft |
Source: Public Record | ||
| 8/26/2025 | Price change | $3,400+0.1%$2/sqft |
Source: Zillow Rentals | ||
| 8/21/2025 | Price change | $3,395-1.7%$2/sqft |
Source: Zillow Rentals | ||

