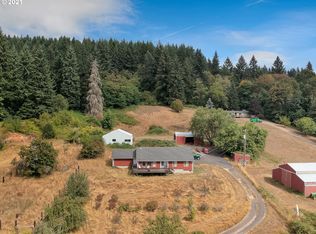This tranquil spot offers a private oasis surrounded by nature! Enjoy the massive trees filled with wildlife, tucked back off the road w/southern exposure in a secluded setting. Plenty of garden space & meandering trails. The 3-bdrm home has been lovingly cared for and features updated kitchen and baths, solid core doors, ductless heat pump and a nearly new roof. The 24x24 shop also has 2 open bays for parking/storage. Exceptional!
This property is off market, which means it's not currently listed for sale or rent on Zillow. This may be different from what's available on other websites or public sources.
