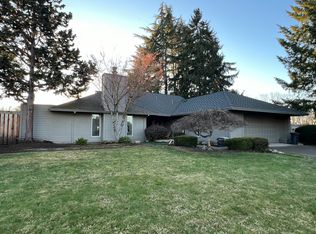Sold
$604,900
32275 SW Armitage Rd, Wilsonville, OR 97070
3beds
1,668sqft
Residential, Single Family Residence
Built in 1979
7,405.2 Square Feet Lot
$600,900 Zestimate®
$363/sqft
$2,812 Estimated rent
Home value
$600,900
$559,000 - $649,000
$2,812/mo
Zestimate® history
Loading...
Owner options
Explore your selling options
What's special
LIVE WHERE YOU PLAY! Just in time for summer! A single level, detached home with upgrades throughout; an entertaining floor plan with double gas fireplace for winter & covered patio for summer BBQ's; a home for all seasons! This coveted Charbonneau community offers a 27 hole Golf Course, 24 Swimming Pools, a Tennis Club w/Pickleball, Fitness Center, athletic fields, playground for kids & grandkids & a marina! Be prepared for a lifestyle change & friendly neighbors around every corner!Newer windows, 2023 AC, 2023 stainless refrigerator, new carpet,RV parking, fenced yard, mature blooming landscape, covered patio; coveted schools nearby.Sign installed on MondayOPEN HOUSE SATURDAY, MAY 4 12:00 - 2:00!
Zillow last checked: 8 hours ago
Listing updated: November 08, 2025 at 09:00pm
Listed by:
Sheila Johnson sheilajohnson@windermere.com,
Windermere Realty Trust
Bought with:
Julie Yunger, 200509366
eXp Realty, LLC
Source: RMLS (OR),MLS#: 24209102
Facts & features
Interior
Bedrooms & bathrooms
- Bedrooms: 3
- Bathrooms: 2
- Full bathrooms: 2
- Main level bathrooms: 2
Primary bedroom
- Features: Shower, Suite, Walkin Closet, Wallto Wall Carpet
- Level: Main
- Area: 154
- Dimensions: 14 x 11
Bedroom 2
- Features: Double Closet, Wallto Wall Carpet
- Level: Main
- Area: 130
- Dimensions: 13 x 10
Bedroom 3
- Features: Closet, Wallto Wall Carpet
- Level: Main
- Area: 100
- Dimensions: 10 x 10
Dining room
- Features: Floor4th, Wallto Wall Carpet
- Level: Main
- Area: 120
- Dimensions: 12 x 10
Family room
- Features: Fireplace, Patio, Sliding Doors, Wallto Wall Carpet
- Level: Main
- Area: 165
- Dimensions: 15 x 11
Kitchen
- Features: Builtin Range, Dishwasher, Disposal, Eating Area, Updated Remodeled, Free Standing Refrigerator, Laminate Flooring
- Level: Main
- Area: 104
- Width: 8
Living room
- Features: Fireplace, Wallto Wall Carpet
- Level: Main
- Area: 238
- Dimensions: 17 x 14
Heating
- Forced Air 90, Fireplace(s)
Cooling
- Central Air
Appliances
- Included: Built-In Range, Dishwasher, Disposal, Free-Standing Range, Free-Standing Refrigerator, Stainless Steel Appliance(s), Washer/Dryer
- Laundry: Laundry Room
Features
- Sink, Double Closet, Closet, Floor 4th, Eat-in Kitchen, Updated Remodeled, Shower, Suite, Walk-In Closet(s)
- Flooring: Hardwood, Laminate, Wall to Wall Carpet
- Doors: Sliding Doors
- Windows: Double Pane Windows
- Basement: None
- Number of fireplaces: 1
- Fireplace features: Gas
Interior area
- Total structure area: 1,668
- Total interior livable area: 1,668 sqft
Property
Parking
- Total spaces: 2
- Parking features: Driveway, On Street, RV Access/Parking, Garage Door Opener, Attached
- Attached garage spaces: 2
- Has uncovered spaces: Yes
Features
- Stories: 1
- Patio & porch: Covered Patio, Porch, Patio
- Exterior features: Garden, Yard
- Fencing: Fenced
Lot
- Size: 7,405 sqft
- Dimensions: 7,645
- Features: Level, SqFt 7000 to 9999
Details
- Additional structures: RVParking
- Parcel number: 00825940
Construction
Type & style
- Home type: SingleFamily
- Architectural style: Ranch
- Property subtype: Residential, Single Family Residence
Materials
- Cedar
- Foundation: Concrete Perimeter
- Roof: Composition
Condition
- Updated/Remodeled
- New construction: No
- Year built: 1979
Utilities & green energy
- Gas: Gas
- Sewer: Public Sewer
- Water: Public
- Utilities for property: Cable Connected
Community & neighborhood
Location
- Region: Wilsonville
- Subdivision: Charbonneau
HOA & financial
HOA
- Has HOA: Yes
- HOA fee: $165 monthly
- Amenities included: Commons, Management, Party Room, Recreation Facilities, Road Maintenance, Tennis Court
Other
Other facts
- Listing terms: Cash,Conventional
- Road surface type: Paved
Price history
| Date | Event | Price |
|---|---|---|
| 7/30/2024 | Sold | $604,900+0.8%$363/sqft |
Source: | ||
| 5/10/2024 | Pending sale | $599,900+57.9%$360/sqft |
Source: | ||
| 5/31/2016 | Sold | $380,000+66.7%$228/sqft |
Source: Public Record Report a problem | ||
| 4/23/2004 | Sold | $228,000$137/sqft |
Source: Public Record Report a problem | ||
Public tax history
| Year | Property taxes | Tax assessment |
|---|---|---|
| 2024 | $5,434 +2.4% | $334,401 +3% |
| 2023 | $5,308 +3.3% | $324,662 +3% |
| 2022 | $5,140 +3.9% | $315,206 +3% |
Find assessor info on the county website
Neighborhood: 97070
Nearby schools
GreatSchools rating
- 2/10Howard Eccles Elementary SchoolGrades: K-6Distance: 2.7 mi
- 3/10Baker Prairie Middle SchoolGrades: 7-8Distance: 4.2 mi
- 7/10Canby High SchoolGrades: 9-12Distance: 3.2 mi
Schools provided by the listing agent
- Elementary: Eccles
- Middle: Baker Prairie
- High: Canby
Source: RMLS (OR). This data may not be complete. We recommend contacting the local school district to confirm school assignments for this home.
Get a cash offer in 3 minutes
Find out how much your home could sell for in as little as 3 minutes with a no-obligation cash offer.
Estimated market value
$600,900
Get a cash offer in 3 minutes
Find out how much your home could sell for in as little as 3 minutes with a no-obligation cash offer.
Estimated market value
$600,900
