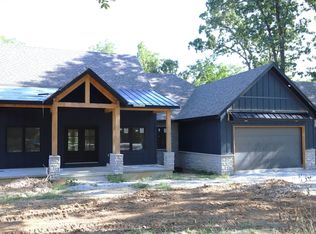Closed
Price Unknown
3227 Willloughby Rd., Clever, MO 65631
5beds
3,222sqft
Single Family Residence
Built in 2024
8 Acres Lot
$662,500 Zestimate®
$--/sqft
$3,971 Estimated rent
Home value
$662,500
$603,000 - $729,000
$3,971/mo
Zestimate® history
Loading...
Owner options
Explore your selling options
What's special
New construction on 8 acres just outside of Clever built on a larger family parcel with a gorgeous view of the countryside. This farmhouse style home welcomes you with an oversized front porch and has 5 bedrooms and 3 bath with a walkout basement and additional separate office space. Over 3500 square feet with 2 living spaces and open concept floor plan with custom built kitchen, large center island and walk-in pantry. When you enter the house through the 3-car garage, the mudroom provides that added space to kick off your shoes. The laundry room conveniently adjoins the mudroom and master walk-in closet on the other end. The views from the back deck are breathtaking and you will likely see some wildlife nearby. More Pictures will follow !!!
Zillow last checked: 8 hours ago
Listing updated: October 08, 2025 at 07:59am
Listed by:
Timothy McKnight 417-880-7129,
Keller Williams
Bought with:
Yvonne Van Camp, 2006029544
Southwest Missouri Realty
Source: SOMOMLS,MLS#: 60278756
Facts & features
Interior
Bedrooms & bathrooms
- Bedrooms: 5
- Bathrooms: 3
- Full bathrooms: 3
Bedroom 1
- Area: 197.6
- Dimensions: 13 x 15.2
Bedroom 2
- Area: 125.4
- Dimensions: 11.4 x 11
Bedroom 3
- Area: 125.4
- Dimensions: 11.4 x 11
Bedroom 4
- Area: 144.16
- Dimensions: 10.6 x 13.6
Bedroom 5
- Area: 155.04
- Dimensions: 13.6 x 11.4
Heating
- Forced Air, Central, Fireplace(s), Propane
Cooling
- Central Air, Ceiling Fan(s)
Appliances
- Included: Dishwasher, Propane Water Heater, Propane Cooktop, Exhaust Fan, Microwave, Refrigerator, Disposal
- Laundry: Main Level
Features
- High Speed Internet, Internet - Satellite, Soaking Tub, Granite Counters
- Flooring: Carpet, Tile, Hardwood
- Windows: Double Pane Windows
- Basement: Concrete,Finished,Storage Space,Bath/Stubbed,Walk-Out Access,Full
- Attic: Pull Down Stairs
- Has fireplace: Yes
- Fireplace features: Family Room, Propane, Double Sided, Stone, Living Room
Interior area
- Total structure area: 3,447
- Total interior livable area: 3,222 sqft
- Finished area above ground: 1,763
- Finished area below ground: 1,459
Property
Parking
- Total spaces: 3
- Parking features: Driveway, Oversized, Gravel, Garage Faces Front, Garage Door Opener
- Attached garage spaces: 3
- Has uncovered spaces: Yes
Features
- Levels: Two
- Stories: 1
- Patio & porch: Covered, Deck
- Exterior features: Rain Gutters
- Fencing: Barbed Wire
- Has view: Yes
- View description: Panoramic
Lot
- Size: 8 Acres
- Features: Acreage, Horses Allowed, Rolling Slope, Pasture, Paved, Mature Trees
Details
- Parcel number: N/A
- Horses can be raised: Yes
Construction
Type & style
- Home type: SingleFamily
- Architectural style: Farmhouse
- Property subtype: Single Family Residence
Materials
- Stone, Vinyl Siding
- Foundation: Poured Concrete
- Roof: Composition
Condition
- New construction: Yes
- Year built: 2024
Utilities & green energy
- Sewer: Septic Tank
- Water: Private
Green energy
- Energy efficient items: High Efficiency - 90%+
Community & neighborhood
Security
- Security features: Smoke Detector(s), Fire Alarm
Location
- Region: Clever
- Subdivision: Christian-Not in List
Other
Other facts
- Listing terms: Cash,VA Loan,FHA,Conventional
- Road surface type: Asphalt
Price history
| Date | Event | Price |
|---|---|---|
| 10/29/2024 | Sold | -- |
Source: | ||
| 10/3/2024 | Pending sale | $650,000$202/sqft |
Source: | ||
| 9/27/2024 | Listed for sale | $650,000$202/sqft |
Source: | ||
Public tax history
| Year | Property taxes | Tax assessment |
|---|---|---|
| 2024 | $355 | $6,320 |
| 2023 | $355 +13.8% | $6,320 +14.1% |
| 2022 | $312 | $5,540 |
Find assessor info on the county website
Neighborhood: 65631
Nearby schools
GreatSchools rating
- 7/10Clever Elementary SchoolGrades: PK-8Distance: 1.2 mi
- 7/10Clever High SchoolGrades: 9-12Distance: 1.1 mi
Schools provided by the listing agent
- Elementary: Clever
- Middle: Clever
- High: Clever
Source: SOMOMLS. This data may not be complete. We recommend contacting the local school district to confirm school assignments for this home.
