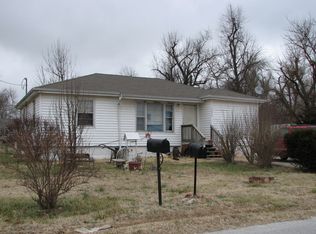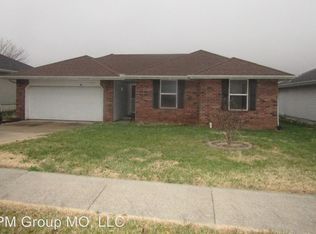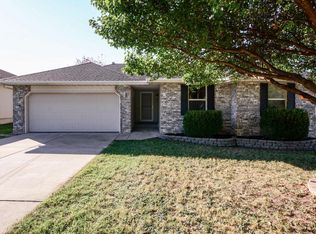Plenty of equity in this house. It has lot of potential with 2816 Sq. feet having Bedrooms 3 and Full baths 2. Seller is selling this property for less than $18/Sq. feet. It can be converted into 4-5 bedrooms easily. House is on 2 lots, almost 1/2 acre. Elementary school is of walking distance. House needs work. Please call listing agent for private showing.
This property is off market, which means it's not currently listed for sale or rent on Zillow. This may be different from what's available on other websites or public sources.


