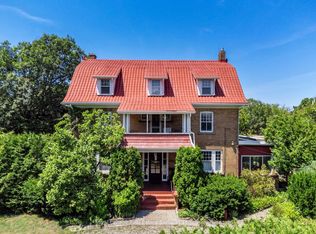Spacious sunfilled home with easy access to the Lake & Downtown Bronte. Complementary floor plan for an active family; well-appointed kitchen with granite and Stainless Steel appliances, family room with walk-out to yard & main level mudroom. Generous size bedrooms on the upper level plus fully finished basement. Updates: Furnace/AC 2015, Roof 2020, Water Heater 2019, Kitchen Appliances 2015, Washer / Dryer 2017, Basement renovation & Laundry room 2017, Mudroom addition 2017, Bathrooms 2018, Interlocking stone patio 2018, Custom Backyard Shed 2018.
This property is off market, which means it's not currently listed for sale or rent on Zillow. This may be different from what's available on other websites or public sources.
