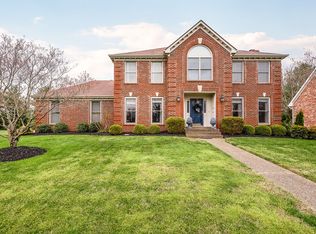This pristine home located in the desirable Falls Creek neighborhood is full of charm and fine details. Hardwood floors greet you in the entry foyer and run through the dining room and kitchen. The spacious eat-in kitchen is the heart of the home and features an oversized center island with Corian countertops, new backsplash, a gas cooktop, stainless steel appliances and a breakfast area with doors leading to the private backyard deck with attractive pergola. The living room connects through pocket doors to the spacious family room with a gas fireplace and custom built-in cabinets. A powder room finishes the main level of this home. It is an ideal floor plan with flow and style for today's lifestyle. The upper level offers a large primary suite with a vaulted ceiling and custom wood beams, a private room for nursery/office and en suite with heated tile floors, double sinks with a granite-topped vanity, a whirlpool tub, a walk-in shower and a walk-in closet. The upstairs laundry room is a great convenience! Three additional bedrooms and a full bathroom complete this level. The finished lower level offers a family/game room and unfinished storage area. Enjoy the outdoors with the calming water feature and open deck area overlooking the fully fenced backyard! Other features are the 2-car attached garage, updated lighting, new paint and new roof (2016). Perfect location, close to everything Louisville offers, in beautiful Falls Creek where nature abounds! Waterfalls, creeks, mature tree canopies and lovely winding roads with sidewalks set this subdivision apart.
This property is off market, which means it's not currently listed for sale or rent on Zillow. This may be different from what's available on other websites or public sources.

