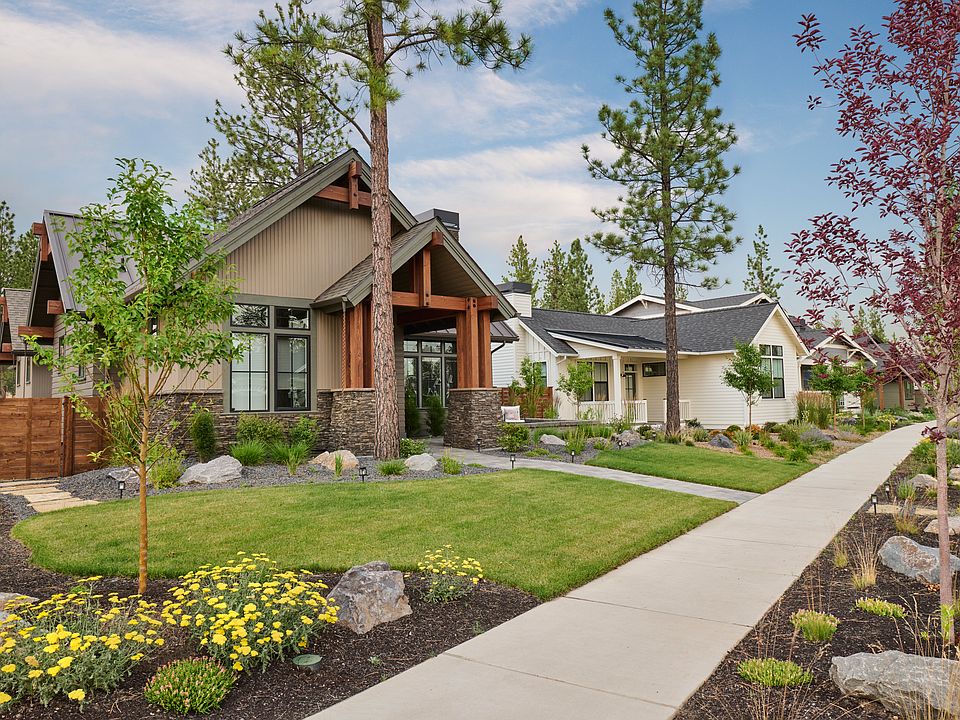This stunning residence offers approximately 2,676 square feet of thoughtfully designed living space, featuring four spacious bedrooms and two and a half elegantly appointed bathrooms. The two-story layout maximizes comfort and functionality, while the generous two-car garage, complete with an additional RV parking space, caters to your adventurous lifestyle. Bathed in natural light, this home seamlessly blends modern amenities with a welcoming atmosphere, perfect for entertaining or unwinding after a long day. Nestled in the desirable Discovery West community, you'll enjoy easy access to scenic parks, picturesque trails, and the vibrant life that Bend has to offer. Don't miss the opportunity to make this exceptional home yours!
Active
$2,099,000
3227 NW Strickland Way, Bend, OR 97703
4beds
3baths
2,676sqft
Single Family Residence
Built in 2025
9,583.2 Square Feet Lot
$2,083,600 Zestimate®
$784/sqft
$23/mo HOA
What's special
Modern amenitiesThoughtfully designed living spaceSpacious bedroomsElegantly appointed bathroomsBathed in natural light
- 97 days |
- 722 |
- 28 |
Zillow last checked: 7 hours ago
Listing updated: October 07, 2025 at 01:41pm
Listed by:
Curtis Homes Realty
Source: Oregon Datashare,MLS#: 220205253
Travel times
Schedule tour
Open house
Facts & features
Interior
Bedrooms & bathrooms
- Bedrooms: 4
- Bathrooms: 3
Heating
- ENERGY STAR Qualified Equipment, Forced Air
Cooling
- Central Air, ENERGY STAR Qualified Equipment
Appliances
- Included: Dishwasher, Disposal, Microwave, Range, Range Hood, Refrigerator, Tankless Water Heater
Features
- Double Vanity, Kitchen Island, Open Floorplan, Pantry, Primary Downstairs, Solid Surface Counters, Tile Counters, Walk-In Closet(s), Wired for Data
- Flooring: Simulated Wood, Tile
- Windows: Double Pane Windows, ENERGY STAR Qualified Windows
- Basement: None
- Has fireplace: Yes
- Fireplace features: Gas, Great Room
- Common walls with other units/homes: No Common Walls
Interior area
- Total structure area: 2,676
- Total interior livable area: 2,676 sqft
Property
Parking
- Total spaces: 3
- Parking features: Attached, Driveway, Garage Door Opener, RV Garage
- Attached garage spaces: 3
- Has uncovered spaces: Yes
Features
- Levels: Two
- Stories: 2
- Patio & porch: Front Porch, Patio
- Fencing: Fenced
- Has view: Yes
- View description: Neighborhood
Lot
- Size: 9,583.2 Square Feet
- Features: Drip System, Landscaped, Level, Sprinkler Timer(s), Sprinklers In Front, Sprinklers In Rear
Details
- Parcel number: 288498
- Zoning description: RS
- Special conditions: Standard
Construction
Type & style
- Home type: SingleFamily
- Architectural style: Contemporary,Northwest
- Property subtype: Single Family Residence
Materials
- Frame
- Foundation: Stemwall
- Roof: Composition
Condition
- New construction: Yes
- Year built: 2025
Details
- Builder name: Curtis Homes LLC
Utilities & green energy
- Sewer: Public Sewer
- Water: Public
Community & HOA
Community
- Features: Park, Playground, Short Term Rentals Not Allowed, Trail(s)
- Security: Carbon Monoxide Detector(s), Smoke Detector(s)
- Subdivision: Discovery West
HOA
- Has HOA: Yes
- Amenities included: Firewise Certification
- HOA fee: $275 annually
Location
- Region: Bend
Financial & listing details
- Price per square foot: $784/sqft
- Annual tax amount: $3,512
- Date on market: 7/4/2025
- Cumulative days on market: 228 days
- Listing terms: Cash,Conventional
- Road surface type: Paved
About the community
ParkCommunityCenter
Discovery West is located west of the popular NorthWest Crossing neighborhood, on the edge of Bend. Its enviable location near recreational trails and Shevlin Park make it the perfect home base for discovering the outdoors. Yet, it's near excellent dining, shopping and conveniences that NorthWest Crossing has to offer. Curtis Homes is proud to be one of nineteen Guild members permitted to build within the Discovery West Neighborhood.
Source: Curtis Homes LLC

