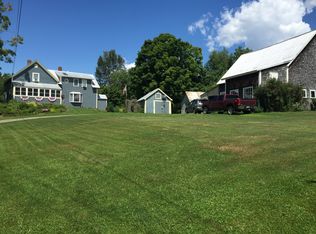Closed
Listed by:
Jenna Flynn,
Jim Campbell Real Estate 802-334-3400
Bought with: Coldwell Banker Hickok and Boardman
$587,500
3227 Leadville Road, Newport Town, VT 05857
2beds
1,616sqft
Single Family Residence
Built in 1998
158.5 Acres Lot
$602,700 Zestimate®
$364/sqft
$2,326 Estimated rent
Home value
$602,700
Estimated sales range
Not available
$2,326/mo
Zestimate® history
Loading...
Owner options
Explore your selling options
What's special
Are you looking for that property like no other? Located on 158+ acres of mostly wooded land, directly on the Canadian/US border is this custom built home. The original house was built in 1998. The home features 912 sq ft of living space consisting of a main level kitchen/dining/living area and a full bath. The bedroom is upstairs and also features a loft with a custom yellow birch railing and and antique beams. The stone exterior gives it an old world Scottish feel. In 2008 the 2nd home was built on a concrete slab with a similar layout as the first, providing 704 sq ft of finished space to include a kitchen/dining/living area, 3/4 bath and a bedroom. This building is finished with a stucco exterior. The two houses are connected with a covered passage way w/ double barn doors. Both homes are heated with radiant heat via a propane Weil-McLain boiler. The original house has a propane 2 sided gas fireplace in the living area, the 2nd home has a mini split providing heat and a/c. The mechanicals are squared away in the full, walkout basement of the original house. A shared well provides water, each house has their own 100 amp electrical panel and a shared, permitted wastewater system. For additional storage, the oversized garage/barn provides plenty of space, including a heated workshop and a partially finished area above the garage. There are many trails throughout the land, a pond, great hunting, and a truly great place to escape. 10 min to the lake, 30 min to Jay Peak.
Zillow last checked: 8 hours ago
Listing updated: September 23, 2024 at 12:09pm
Listed by:
Jenna Flynn,
Jim Campbell Real Estate 802-334-3400
Bought with:
Ferrara Libby Team
Coldwell Banker Hickok and Boardman
Source: PrimeMLS,MLS#: 4968754
Facts & features
Interior
Bedrooms & bathrooms
- Bedrooms: 2
- Bathrooms: 2
- Full bathrooms: 1
- 3/4 bathrooms: 1
Heating
- Propane, Heat Pump, Other, Radiant, Mini Split
Cooling
- Mini Split
Appliances
- Included: Gas Range, Refrigerator, Propane Water Heater, Instant Hot Water
- Laundry: In Basement
Features
- In-Law Suite, Living/Dining, Natural Light, Natural Woodwork
- Flooring: Carpet, Concrete, Softwood, Tile
- Basement: Climate Controlled,Concrete,Interior Stairs,Unfinished,Walkout,Interior Access,Walk-Out Access
- Has fireplace: Yes
- Fireplace features: Gas
Interior area
- Total structure area: 2,120
- Total interior livable area: 1,616 sqft
- Finished area above ground: 1,616
- Finished area below ground: 0
Property
Parking
- Total spaces: 2
- Parking features: Circular Driveway, Gravel, Storage Above, Barn, Detached
- Garage spaces: 2
Features
- Levels: One and One Half
- Stories: 1
- Exterior features: Garden, Natural Shade, Storage
- Frontage length: Road frontage: 2788
Lot
- Size: 158.50 Acres
- Features: Country Setting, Rural
Details
- Additional structures: Barn(s)
- Parcel number: 43813710033
- Zoning description: Newport Center
Construction
Type & style
- Home type: SingleFamily
- Architectural style: Craftsman
- Property subtype: Single Family Residence
Materials
- Post and Beam, Stone Exterior, Stucco Exterior
- Foundation: Concrete
- Roof: Shingle
Condition
- New construction: No
- Year built: 1998
Utilities & green energy
- Electric: 100 Amp Service, Circuit Breakers
- Sewer: Private Sewer, Septic Tank
- Utilities for property: Underground Gas, Satellite Internet
Community & neighborhood
Security
- Security features: Carbon Monoxide Detector(s), Smoke Detector(s)
Location
- Region: Newport Center
Other
Other facts
- Road surface type: Gravel
Price history
| Date | Event | Price |
|---|---|---|
| 9/3/2024 | Sold | $587,500-1.9%$364/sqft |
Source: | ||
| 10/3/2023 | Price change | $599,000-11.3%$371/sqft |
Source: | ||
| 9/6/2023 | Listed for sale | $675,000+25%$418/sqft |
Source: | ||
| 5/15/2020 | Sold | $540,000-16.9%$334/sqft |
Source: | ||
| 12/1/2016 | Listing removed | $650,000$402/sqft |
Source: Montgomery Properties #4494755 Report a problem | ||
Public tax history
Tax history is unavailable.
Find assessor info on the county website
Neighborhood: 05857
Nearby schools
GreatSchools rating
- 4/10Newport Town SchoolGrades: PK-6Distance: 3.9 mi
- 5/10North Country Senior Uhsd #22Grades: 9-12Distance: 5.3 mi
Schools provided by the listing agent
- Elementary: Newport Town School
- Middle: North Country Junior High
- High: North Country Union High Sch
- District: North Country Supervisory Union
Source: PrimeMLS. This data may not be complete. We recommend contacting the local school district to confirm school assignments for this home.

Get pre-qualified for a loan
At Zillow Home Loans, we can pre-qualify you in as little as 5 minutes with no impact to your credit score.An equal housing lender. NMLS #10287.
