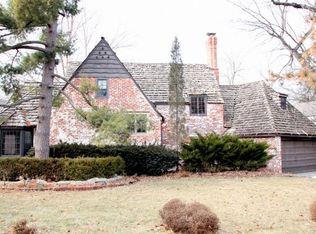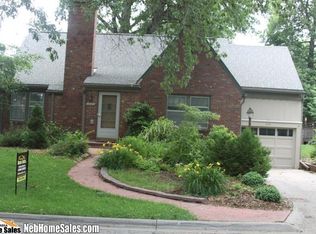Sold for $850,000 on 08/11/25
$850,000
3227 E Pershing Rd, Lincoln, NE 68502
5beds
3,262sqft
Single Family Residence
Built in 1934
6,969.6 Square Feet Lot
$800,800 Zestimate®
$261/sqft
$2,566 Estimated rent
Home value
$800,800
$761,000 - $841,000
$2,566/mo
Zestimate® history
Loading...
Owner options
Explore your selling options
What's special
3227 E. Pershing Rd is a perfect blend of modern, thoughtful amenities and updates, coupled with that classic old-house charm. This 5 bedroom, 3 bathroom property features a one-of-a-kind chef's kitchen, complete with high-end Jennair appliances, double oven, gas cooktop with pot filler and much more. A den, formal dining and living rooms and a large 1/2 bathroom can also be found on the main level. The 2nd floor primary suite is sure to impress with ample size, 2 walk-in closets (one with stackable washer/dryer) and incredible primary bathroom with double vanity. The 2nd floor is also home to 4 additional bedrooms, all with hardwood floors & large closets, and a renovated full hall bathroom. A large recreation room and spacious additional laundry/storage space can be found on the lower level of the home. Two brick patios, and small garden shed with exterior sink and located in the privacy-fenced backyard. Do not forget about the 2 stall garage, UG sprinkler system or gated driveway.
Zillow last checked: 8 hours ago
Listing updated: August 11, 2025 at 09:00am
Listed by:
Jake Grasmick 402-450-6451,
HOME Real Estate
Bought with:
Mark Faatz, 20180576
Nebraska Realty
Source: GPRMLS,MLS#: 22509755
Facts & features
Interior
Bedrooms & bathrooms
- Bedrooms: 5
- Bathrooms: 3
- Full bathrooms: 1
- 3/4 bathrooms: 1
- 1/2 bathrooms: 1
- Main level bathrooms: 1
Primary bedroom
- Level: Second
- Area: 208
- Dimensions: 16 x 13
Bedroom 2
- Level: Second
- Area: 140
- Dimensions: 14 x 10
Bedroom 3
- Level: Second
- Area: 132
- Dimensions: 12 x 11
Bedroom 4
- Level: Second
- Area: 182
- Dimensions: 14 x 13
Bedroom 5
- Level: Second
- Area: 100
- Dimensions: 10 x 10
Primary bathroom
- Features: 3/4
Dining room
- Level: Main
- Area: 143
- Dimensions: 11 x 13
Kitchen
- Level: Main
- Area: 150
- Dimensions: 10 x 15
Living room
- Level: Main
- Area: 336
- Dimensions: 14 x 24
Basement
- Area: 962
Heating
- Natural Gas, Electric, Forced Air, Heat Pump
Cooling
- Central Air
Appliances
- Included: Humidifier, Refrigerator, Water Softener, Washer, Dishwasher, Dryer, Disposal, Microwave, Double Oven, Cooktop
Features
- Ceiling Fan(s), Formal Dining Room
- Flooring: Wood, Vinyl, Concrete, Ceramic Tile, Luxury Vinyl, Plank
- Basement: Partially Finished
- Number of fireplaces: 2
- Fireplace features: Direct-Vent Gas Fire, Wood Burning
Interior area
- Total structure area: 3,262
- Total interior livable area: 3,262 sqft
- Finished area above ground: 2,812
- Finished area below ground: 450
Property
Parking
- Total spaces: 2
- Parking features: Detached, Garage Door Opener
- Garage spaces: 2
Features
- Levels: Two
- Patio & porch: Porch, Patio
- Exterior features: Sprinkler System, Lighting
- Fencing: Privacy,Iron
Lot
- Size: 6,969 sqft
- Dimensions: 60 x 129 x 67 x 98
- Features: Up to 1/4 Acre., City Lot, Subdivided, Curb Cut, Level, Paved
Details
- Additional structures: Shed(s)
- Parcel number: 0901124024000
- Other equipment: Sump Pump
Construction
Type & style
- Home type: SingleFamily
- Architectural style: Traditional
- Property subtype: Single Family Residence
Materials
- Brick/Other, Frame
- Foundation: Brick/Mortar
- Roof: Composition
Condition
- Not New and NOT a Model
- New construction: No
- Year built: 1934
Utilities & green energy
- Sewer: Public Sewer
- Water: Public
- Utilities for property: Cable Available, Electricity Available, Natural Gas Available, Water Available, Sewer Available
Community & neighborhood
Location
- Region: Lincoln
- Subdivision: Woodshire
HOA & financial
HOA
- Has HOA: Yes
- HOA fee: $265 annually
- Services included: Common Area Maintenance
- Association name: Woodshire HOA
Other
Other facts
- Listing terms: Conventional,Cash
- Ownership: Fee Simple
- Road surface type: Paved
Price history
| Date | Event | Price |
|---|---|---|
| 8/11/2025 | Sold | $850,000+4.3%$261/sqft |
Source: | ||
| 4/19/2025 | Pending sale | $815,000$250/sqft |
Source: | ||
| 4/16/2025 | Listed for sale | $815,000+139.7%$250/sqft |
Source: | ||
| 9/28/2018 | Sold | $340,000-5.3%$104/sqft |
Source: | ||
| 8/31/2018 | Price change | $359,000-2.7%$110/sqft |
Source: Woods Bros Realty Lincolnshire Square #10147735 Report a problem | ||
Public tax history
| Year | Property taxes | Tax assessment |
|---|---|---|
| 2024 | $6,270 -17.5% | $453,700 |
| 2023 | $7,604 +6.7% | $453,700 +26.6% |
| 2022 | $7,127 -0.2% | $358,400 |
Find assessor info on the county website
Neighborhood: Indian Village
Nearby schools
GreatSchools rating
- 7/10Beattie Elementary SchoolGrades: PK-5Distance: 0.3 mi
- 3/10Irving Middle SchoolGrades: 6-8Distance: 0.4 mi
- 4/10Lincoln Southeast High SchoolGrades: 9-12Distance: 1.4 mi
Schools provided by the listing agent
- Elementary: Beattie
- Middle: Irving
- High: Lincoln Southeast
- District: Lincoln Public Schools
Source: GPRMLS. This data may not be complete. We recommend contacting the local school district to confirm school assignments for this home.

Get pre-qualified for a loan
At Zillow Home Loans, we can pre-qualify you in as little as 5 minutes with no impact to your credit score.An equal housing lender. NMLS #10287.

