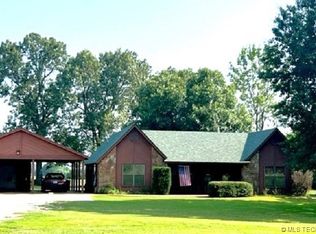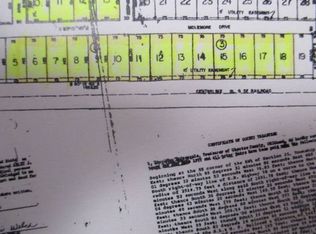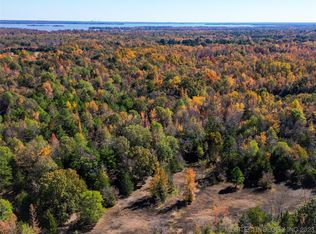Sold for $525,000
$525,000
3227 E 2121st Rd, Hugo, OK 74743
3beds
1,560sqft
Single Family Residence
Built in 2022
80 Acres Lot
$527,600 Zestimate®
$337/sqft
$1,857 Estimated rent
Home value
$527,600
Estimated sales range
Not available
$1,857/mo
Zestimate® history
Loading...
Owner options
Explore your selling options
What's special
Custom built home on 80 acres located SE of Hugo and a short drive to the Texas border! Home features open floor plan with living, dining, kitchen combination. Kitchen features stainless steel appliances, granite countertops, custom cabinets and plenty of storage. Primary bedroom with adjoining bath is spacious and inviting. Bath has large walk-in shower with bench, pretty vanity and walk-in closet. Across the living space are an additional 2 bedrooms and full bath. Enjoy morning coffee on the either back or front covered porch. Riding-walking trails through the woods to enjoy Mother Nature's bounty. Lots of deer seen on this property. 4 ground blinds, 1 tall frame blind, 2 tree blinds and 1 chair blind to remain on the property at closing. Generac and all home furnishings convey with the property. The shop has a nice front overhang, electricity and slab floor.
Zillow last checked: 8 hours ago
Listing updated: August 20, 2025 at 08:15am
Listed by:
Karen Marsh 903-517-9383,
Glass Land and Home
Bought with:
Karen Marsh, 154669
Glass Land and Home
Source: MLS Technology, Inc.,MLS#: 2431799 Originating MLS: MLS Technology
Originating MLS: MLS Technology
Facts & features
Interior
Bedrooms & bathrooms
- Bedrooms: 3
- Bathrooms: 2
- Full bathrooms: 2
Bedroom
- Description: Bedroom,Private Bath
- Level: First
Kitchen
- Description: Kitchen,Eat-In,Island
- Level: First
Living room
- Description: Living Room,
- Level: First
Heating
- Central, Electric
Cooling
- Central Air
Appliances
- Included: Dryer, Dishwasher, Electric Water Heater, Oven, Range, Refrigerator, Stove, Washer
- Laundry: Washer Hookup, Electric Dryer Hookup
Features
- Granite Counters, High Ceilings, Ceiling Fan(s), Electric Range Connection
- Flooring: Hardwood
- Windows: Vinyl
- Basement: None,Crawl Space
- Has fireplace: No
Interior area
- Total structure area: 1,560
- Total interior livable area: 1,560 sqft
Property
Parking
- Total spaces: 1
- Parking features: Carport, Detached, Garage
- Garage spaces: 1
- Has carport: Yes
Features
- Levels: One
- Stories: 1
- Patio & porch: Covered, Deck, Porch
- Exterior features: Other
- Pool features: None
- Fencing: None
Lot
- Size: 80 Acres
- Features: Farm, Mature Trees, Ranch, Wooded
Details
- Additional structures: Workshop
- Has additional parcels: Yes
- Parcel number: 120007427
- Other equipment: Generator
Construction
Type & style
- Home type: SingleFamily
- Architectural style: Ranch
- Property subtype: Single Family Residence
Materials
- HardiPlank Type, Other
- Foundation: Crawlspace
- Roof: Metal
Condition
- Year built: 2022
Utilities & green energy
- Sewer: Aerobic Septic
- Water: Well
- Utilities for property: Electricity Available, Satellite Internet Available, Water Available
Community & neighborhood
Security
- Security features: No Safety Shelter, Smoke Detector(s)
Location
- Region: Hugo
- Subdivision: Choctaw Co Unplatted
Other
Other facts
- Listing terms: Conventional,FHA,USDA Loan
Price history
| Date | Event | Price |
|---|---|---|
| 8/20/2025 | Sold | $525,000-4.5%$337/sqft |
Source: | ||
| 8/20/2025 | Pending sale | $550,000-90%$353/sqft |
Source: | ||
| 8/20/2025 | Price change | $5,500,000+532.2%$3,526/sqft |
Source: | ||
| 7/17/2025 | Pending sale | $870,000$558/sqft |
Source: | ||
| 9/17/2024 | Listed for sale | $870,000$558/sqft |
Source: | ||
Public tax history
Tax history is unavailable.
Neighborhood: 74743
Nearby schools
GreatSchools rating
- 2/10Hugo IntermediateGrades: 4-5Distance: 0.4 mi
- 2/10Hugo Middle SchoolGrades: 6-8Distance: 0.5 mi
- 2/10Hugo High SchoolGrades: 9-12Distance: 0.4 mi
Schools provided by the listing agent
- Elementary: Hugo
- High: Hugo
- District: Hugo - Sch Dist (I8)
Source: MLS Technology, Inc.. This data may not be complete. We recommend contacting the local school district to confirm school assignments for this home.

Get pre-qualified for a loan
At Zillow Home Loans, we can pre-qualify you in as little as 5 minutes with no impact to your credit score.An equal housing lender. NMLS #10287.


