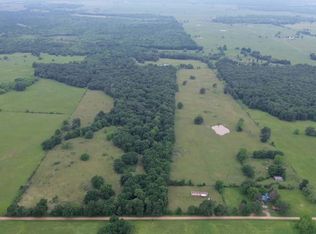Sold for $525,000 on 08/20/25
$525,000
3227 E 2120th Rd, Hugo, OK 74743
3beds
1,560sqft
Farm, Single Family Residence
Built in 2022
80 Acres Lot
$525,100 Zestimate®
$337/sqft
$1,652 Estimated rent
Home value
$525,100
Estimated sales range
Not available
$1,652/mo
Zestimate® history
Loading...
Owner options
Explore your selling options
What's special
Custom built home on 140 acres located SE of Hugo and a short drive to the Texas border! Home features open floor plan with living, dining, kitchen combination. Kitchen features stainless steel appliances, granite countertops, custom cabinets and plenty of storage. Primary bedroom with adjoining bath is spacious and inviting. Bath has large walk-in shower with bench, pretty vanity and walk-in closet. Across the living space are an additional 2 bedrooms and full bath. Enjoy morning coffee on the either back or front covered porch. 160 acres of beautiful mature trees with approximately 140 acres of marketable timber. Riding-walking trails through the woods to enjoy Mother Natures bounty. Lots of deer seen on this property. 4 ground blinds, 1 tall frame blind, 2 tree blinds and 1 chair blind to remain on the property at closing. Generac and all home furnishings convey with the property. The shop has a nice front overhang, electricity and slab floor.
Zillow last checked: 8 hours ago
Listing updated: August 20, 2025 at 07:35am
Listed by:
Karen Marsh 0541391,
Glass Land and Home LLC 903-785-8457
Bought with:
Karen Marsh
Glass Land and Home LLC
Source: NTREIS,MLS#: 20721720
Facts & features
Interior
Bedrooms & bathrooms
- Bedrooms: 3
- Bathrooms: 2
- Full bathrooms: 2
Primary bedroom
- Features: Walk-In Closet(s)
- Level: First
- Dimensions: 16 x 14
Kitchen
- Features: Breakfast Bar, Eat-in Kitchen, Granite Counters
- Level: First
- Dimensions: 20 x 13
Living room
- Level: First
- Dimensions: 20 x 16
Heating
- Central
Cooling
- Central Air, Ceiling Fan(s), Electric
Appliances
- Included: Dryer, Dishwasher, Electric Range, Refrigerator, Washer
Features
- Decorative/Designer Lighting Fixtures, Eat-in Kitchen, Granite Counters, High Speed Internet
- Has basement: No
- Has fireplace: No
- Fireplace features: Wood Burning Stove
Interior area
- Total interior livable area: 1,560 sqft
Property
Parking
- Total spaces: 1
- Parking features: Detached Carport
- Carport spaces: 1
Features
- Levels: One
- Stories: 1
- Patio & porch: Covered, Deck
- Exterior features: Deck, Storage
- Pool features: None
Lot
- Size: 80 Acres
- Features: Acreage, Many Trees
Details
- Additional structures: Workshop
- Parcel number: 120007427
- Other equipment: Negotiable
Construction
Type & style
- Home type: SingleFamily
- Architectural style: Ranch,Detached
- Property subtype: Farm, Single Family Residence
- Attached to another structure: Yes
Materials
- Foundation: Pillar/Post/Pier
Condition
- Year built: 2022
Utilities & green energy
- Sewer: Septic Tank
- Water: Rural, Well
- Utilities for property: Electricity Connected, Septic Available, Water Available
Community & neighborhood
Location
- Region: Hugo
- Subdivision: NONE
Other
Other facts
- Listing terms: Cash,Conventional
- Road surface type: Gravel
Price history
| Date | Event | Price |
|---|---|---|
| 8/20/2025 | Sold | $525,000-39.7%$337/sqft |
Source: NTREIS #20721720 | ||
| 7/17/2025 | Pending sale | $870,000$558/sqft |
Source: NTREIS #20721720 | ||
| 4/1/2025 | Listed for sale | $870,000$558/sqft |
Source: NTREIS #20721720 | ||
| 2/4/2025 | Contingent | $870,000$558/sqft |
Source: NTREIS #20721720 | ||
| 2/4/2025 | Pending sale | $870,000$558/sqft |
Source: NTREIS #20721720 | ||
Public tax history
Tax history is unavailable.
Neighborhood: 74743
Nearby schools
GreatSchools rating
- 2/10Hugo Elementary SchoolGrades: PK-3Distance: 8 mi
- 2/10Hugo Middle SchoolGrades: 6-8Distance: 9.4 mi
- 2/10Hugo High SchoolGrades: 9-12Distance: 9.2 mi
Schools provided by the listing agent
- Elementary: Oklahoma
- Middle: Oklahoma
- High: Oklahoma
- District: Oklahoma
Source: NTREIS. This data may not be complete. We recommend contacting the local school district to confirm school assignments for this home.

Get pre-qualified for a loan
At Zillow Home Loans, we can pre-qualify you in as little as 5 minutes with no impact to your credit score.An equal housing lender. NMLS #10287.
