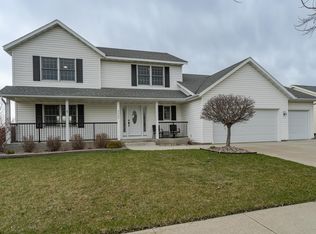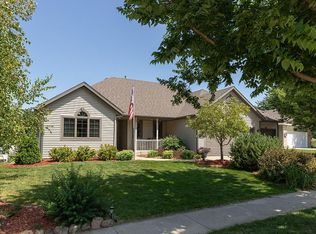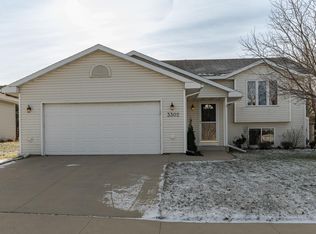Closed
$357,000
3227 Dorset Ln NW, Rochester, MN 55901
4beds
2,372sqft
Single Family Residence
Built in 1999
0.26 Acres Lot
$396,800 Zestimate®
$151/sqft
$2,425 Estimated rent
Home value
$396,800
$377,000 - $417,000
$2,425/mo
Zestimate® history
Loading...
Owner options
Explore your selling options
What's special
One owner walk-out rambler in the desirable Lincolnshire neighborhood! Thoughtful main floor living w/ a perfect for entertaining design concept! Eat in kitchen w/ snack bar, updated appliances, newer flooring & dining with deck access. Primary bedroom features a spacious walk in closet, updated main floor bath & laundry just off the mudroom/ over sized 2 car garage. Finished LL with neutral colors, nice sized family/rec room, 2 additional bedrooms & full bath. Backyard features mature landscaping, a deck perfect for summer bbq's & patio. You'll love the walkable lifestyle close to parks, the new splash pad & shopping!
Zillow last checked: 8 hours ago
Listing updated: July 28, 2024 at 07:29pm
Listed by:
Denel Ihde-Sparks 507-398-5716,
Re/Max Results
Bought with:
Josh Huglen
Coldwell Banker Realty
Source: NorthstarMLS as distributed by MLS GRID,MLS#: 6387061
Facts & features
Interior
Bedrooms & bathrooms
- Bedrooms: 4
- Bathrooms: 3
- Full bathrooms: 1
- 3/4 bathrooms: 1
- 1/2 bathrooms: 1
Bedroom 1
- Level: Main
- Area: 168 Square Feet
- Dimensions: 12.0x14.0
Bedroom 2
- Level: Main
- Area: 137.5 Square Feet
- Dimensions: 11.0x12.5
Bedroom 3
- Level: Basement
- Area: 156.25 Square Feet
- Dimensions: 12.5x12.5
Bedroom 4
- Level: Basement
- Area: 126.5 Square Feet
- Dimensions: 11.0x11.5
Deck
- Level: Main
- Area: 144 Square Feet
- Dimensions: 12.0x12.0
Family room
- Level: Basement
- Area: 343.75 Square Feet
- Dimensions: 12.5x27.5
Flex room
- Level: Basement
- Area: 110 Square Feet
- Dimensions: 10.0x11.0
Informal dining room
- Level: Main
- Area: 126.5 Square Feet
- Dimensions: 11.0x11.5
Kitchen
- Level: Main
- Area: 150 Square Feet
- Dimensions: 12.0x12.5
Laundry
- Level: Main
- Area: 63.75 Square Feet
- Dimensions: 7.5x8.5
Living room
- Level: Main
- Area: 204 Square Feet
- Dimensions: 12.0x17.0
Mud room
- Level: Main
Patio
- Level: Basement
- Area: 132 Square Feet
- Dimensions: 11.0x12.0
Storage
- Level: Basement
- Area: 88 Square Feet
- Dimensions: 8.0x11.0
Storage
- Level: Basement
- Area: 55 Square Feet
- Dimensions: 5.5x10.0
Utility room
- Level: Basement
- Area: 60 Square Feet
- Dimensions: 6.0x10.0
Heating
- Forced Air
Cooling
- Central Air
Appliances
- Included: Dishwasher, Disposal, Dryer, Exhaust Fan, Gas Water Heater, Microwave, Range, Refrigerator, Stainless Steel Appliance(s), Washer, Water Softener Owned
Features
- Basement: Daylight,Egress Window(s),Finished,Full,Storage Space,Walk-Out Access
- Has fireplace: No
Interior area
- Total structure area: 2,372
- Total interior livable area: 2,372 sqft
- Finished area above ground: 1,304
- Finished area below ground: 1,068
Property
Parking
- Total spaces: 3
- Parking features: Attached, Concrete, Garage Door Opener
- Attached garage spaces: 2
- Uncovered spaces: 1
- Details: Garage Dimensions (Irregular)
Accessibility
- Accessibility features: None
Features
- Levels: One
- Stories: 1
- Patio & porch: Deck, Patio
Lot
- Size: 0.26 Acres
- Dimensions: 80 x 140
Details
- Foundation area: 1304
- Parcel number: 741631057373
- Zoning description: Residential-Single Family
Construction
Type & style
- Home type: SingleFamily
- Property subtype: Single Family Residence
Materials
- Vinyl Siding
Condition
- Age of Property: 25
- New construction: No
- Year built: 1999
Utilities & green energy
- Electric: 150 Amp Service
- Gas: Natural Gas
- Sewer: City Sewer/Connected
- Water: City Water/Connected
Community & neighborhood
Location
- Region: Rochester
- Subdivision: Lincolnshire North 2nd
HOA & financial
HOA
- Has HOA: No
Price history
| Date | Event | Price |
|---|---|---|
| 7/28/2023 | Sold | $357,000-2.2%$151/sqft |
Source: | ||
| 6/28/2023 | Pending sale | $365,000$154/sqft |
Source: | ||
| 6/16/2023 | Listed for sale | $365,000$154/sqft |
Source: | ||
Public tax history
| Year | Property taxes | Tax assessment |
|---|---|---|
| 2024 | $4,248 | $338,600 +0.7% |
| 2023 | -- | $336,400 +6.4% |
| 2022 | $3,848 +7.6% | $316,100 +13.6% |
Find assessor info on the county website
Neighborhood: Lincolnshire-Arbor Glen
Nearby schools
GreatSchools rating
- 5/10Sunset Terrace Elementary SchoolGrades: PK-5Distance: 2.4 mi
- 3/10Dakota Middle SchoolGrades: 6-8Distance: 2.3 mi
- 5/10John Marshall Senior High SchoolGrades: 8-12Distance: 2.9 mi
Get a cash offer in 3 minutes
Find out how much your home could sell for in as little as 3 minutes with a no-obligation cash offer.
Estimated market value
$396,800


