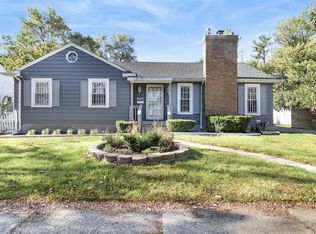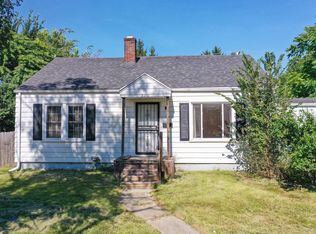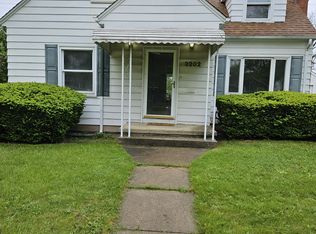Sold for $129,900 on 03/03/25
$129,900
3227 Beecher Rd, Flint, MI 48503
3beds
2,550sqft
Single Family Residence
Built in 1939
6,534 Square Feet Lot
$128,300 Zestimate®
$51/sqft
$1,831 Estimated rent
Home value
$128,300
$109,000 - $146,000
$1,831/mo
Zestimate® history
Loading...
Owner options
Explore your selling options
What's special
Spacious 3 bedroom home in a desirable area walking distance to McLaren Hospital . Freshly painted kitchen cabinets with new butcher block countertop. Kitchen & bathrooms have new ceramic tile flooring. Freshly painted home with a finished basement with half bath and a detached two car garage. Great covered porch with a lot of curb appeal. First floor bedroom on main level and other two have walk in closets. Beautiful Master Bedroom has another room that could be used as an office/ nursery or huge storage/walk-in closet. Spacious back yard with mature trees.
Zillow last checked: 8 hours ago
Listing updated: August 06, 2025 at 03:15pm
Listed by:
Wilson Lahoud 810-244-6302,
Inca Realty, LLC
Bought with:
Joseph DeFord, 6501462009
Real Estate For A CAUSE
Source: Realcomp II,MLS#: 20250005468
Facts & features
Interior
Bedrooms & bathrooms
- Bedrooms: 3
- Bathrooms: 3
- Full bathrooms: 1
- 1/2 bathrooms: 2
Heating
- Forced Air, Natural Gas
Features
- Basement: Partially Finished
- Has fireplace: Yes
- Fireplace features: Family Room
Interior area
- Total interior livable area: 2,550 sqft
- Finished area above ground: 1,750
- Finished area below ground: 800
Property
Parking
- Total spaces: 2
- Parking features: Two Car Garage, Detached
- Garage spaces: 2
Features
- Levels: Two
- Stories: 2
- Entry location: GroundLevel
- Pool features: None
Lot
- Size: 6,534 sqft
- Dimensions: 50.00 x 100.00
Details
- Parcel number: 4014307001
- Special conditions: Short Sale No,Standard
Construction
Type & style
- Home type: SingleFamily
- Architectural style: Cape Cod
- Property subtype: Single Family Residence
Materials
- Vinyl Siding
- Foundation: Basement, Block
Condition
- New construction: No
- Year built: 1939
Utilities & green energy
- Sewer: Public Sewer
- Water: Public
Community & neighborhood
Location
- Region: Flint
- Subdivision: INDIAN RESERVATION(CITY OF FLINT)
Other
Other facts
- Listing agreement: Exclusive Right To Sell
- Listing terms: Cash,Conventional,FHA,Va Loan
Price history
| Date | Event | Price |
|---|---|---|
| 3/3/2025 | Sold | $129,900$51/sqft |
Source: | ||
| 1/29/2025 | Pending sale | $129,900$51/sqft |
Source: | ||
| 1/24/2025 | Listed for sale | $129,900+766%$51/sqft |
Source: | ||
| 7/2/2019 | Listing removed | $875 |
Source: Zillow Rental Network Report a problem | ||
| 6/6/2019 | Listed for rent | $875 |
Source: Zillow Rental Network Report a problem | ||
Public tax history
| Year | Property taxes | Tax assessment |
|---|---|---|
| 2024 | $2,042 | $43,200 +35.4% |
| 2023 | -- | $31,900 +25.6% |
| 2022 | -- | $25,400 +0.4% |
Find assessor info on the county website
Neighborhood: 48503
Nearby schools
GreatSchools rating
- 4/10Durant Tuuri Mott SchoolGrades: PK-6Distance: 1 mi
- 2/10Holmes STEM Middle School AcademyGrades: PK,6-8Distance: 4.3 mi
- 3/10Southwestern AcademyGrades: 9-12Distance: 1.7 mi

Get pre-qualified for a loan
At Zillow Home Loans, we can pre-qualify you in as little as 5 minutes with no impact to your credit score.An equal housing lender. NMLS #10287.
Sell for more on Zillow
Get a free Zillow Showcase℠ listing and you could sell for .
$128,300
2% more+ $2,566
With Zillow Showcase(estimated)
$130,866


