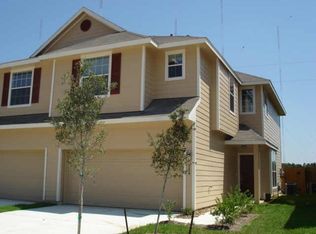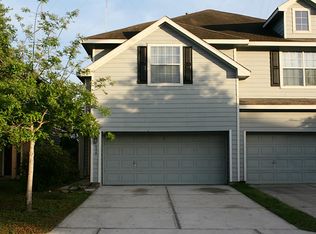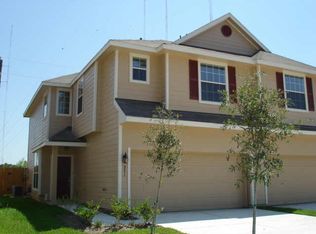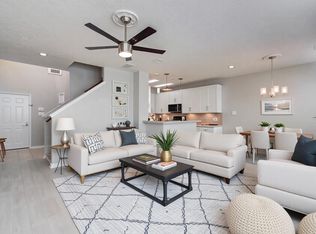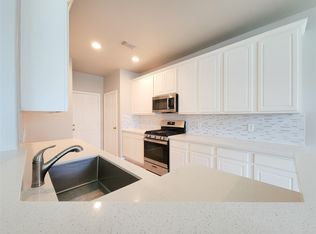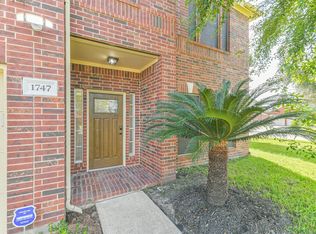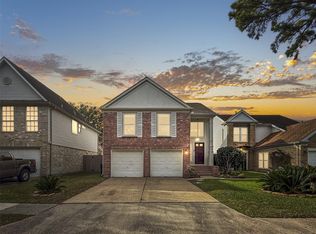Stunning Remodeled 3 Bed 2.5 Bath Townhome in North Villa Subdivision! This gorgeous home has been thoughtfully updated and is move-in ready! Featuring brand-new quartz countertops, sleek vinly flooring and plush new carpet throughout, and fresh paint. Additional upgrades include a new garage door, a water heater, and a newly installed fence for added privacy. The primary suite boasts a luxurious bathroom with double sinks, a soaking tub, a separate shower, and a walk-in-closet. The home also offers access to a community pool and clubhouse. perfect for relaxation and recreation. With premium finishes throughout, this is a must-see property!
For sale
$205,000
3227 Atherton Canyon Ln, Houston, TX 77014
3beds
1,751sqft
Est.:
Townhouse
Built in 2006
2,800.91 Square Feet Lot
$203,800 Zestimate®
$117/sqft
$184/mo HOA
What's special
Newly installed fenceFresh paintPlush new carpetBrand-new quartz countertopsSoaking tubDouble sinksLuxurious bathroom
- 95 days |
- 237 |
- 18 |
Zillow last checked: 8 hours ago
Listing updated: November 16, 2025 at 02:34pm
Listed by:
Jennifer Larsen TREC #0562946 713-724-2844,
Compass RE Texas, LLC - Memorial
Source: HAR,MLS#: 92914837
Tour with a local agent
Facts & features
Interior
Bedrooms & bathrooms
- Bedrooms: 3
- Bathrooms: 3
- Full bathrooms: 2
- 1/2 bathrooms: 1
Rooms
- Room types: Utility Room
Primary bathroom
- Features: Half Bath, Primary Bath: Double Sinks, Primary Bath: Separate Shower, Primary Bath: Soaking Tub, Secondary Bath(s): Tub/Shower Combo
Kitchen
- Features: Kitchen open to Family Room, Pantry
Heating
- Electric
Cooling
- Electric
Appliances
- Included: Disposal, Electric Oven, Microwave, Electric Range, Free-Standing Range, Dryer, Washer, Dishwasher
Features
- High Ceilings, All Bedrooms Up, En-Suite Bath, Primary Bed - 2nd Floor, Walk-In Closet(s)
- Flooring: Vinyl
- Has fireplace: No
Interior area
- Total structure area: 1,751
- Total interior livable area: 1,751 sqft
Video & virtual tour
Property
Parking
- Total spaces: 2
- Parking features: Attached
- Attached garage spaces: 2
Features
- Levels: Levels 1 and 2
- Stories: 2
- Patio & porch: Patio/Deck
Lot
- Size: 2,800.91 Square Feet
- Features: Back Yard
Details
- Parcel number: 1241630010026
Construction
Type & style
- Home type: Townhouse
- Architectural style: Traditional
- Property subtype: Townhouse
Materials
- Cement Siding, Other
- Foundation: Slab
- Roof: Composition
Condition
- New construction: No
- Year built: 2006
Utilities & green energy
- Sewer: Public Sewer
- Water: Public, Water District
Community & HOA
Community
- Subdivision: Villas At Northpark
HOA
- Amenities included: Clubhouse, Controlled Access, Park, Party Room
- HOA fee: $184 monthly
Location
- Region: Houston
Financial & listing details
- Price per square foot: $117/sqft
- Tax assessed value: $204,072
- Annual tax amount: $4,856
- Date on market: 9/19/2025
- Listing terms: Cash,Conventional,FHA,VA Loan
- Road surface type: Concrete
Estimated market value
$203,800
$194,000 - $214,000
$1,728/mo
Price history
Price history
| Date | Event | Price |
|---|---|---|
| 10/11/2025 | Listed for sale | $205,000$117/sqft |
Source: | ||
| 10/6/2025 | Pending sale | $205,000$117/sqft |
Source: | ||
| 9/19/2025 | Listed for sale | $205,000-4.7%$117/sqft |
Source: | ||
| 9/1/2025 | Listing removed | $215,000$123/sqft |
Source: | ||
| 7/7/2025 | Price change | $215,000-4.4%$123/sqft |
Source: | ||
Public tax history
Public tax history
| Year | Property taxes | Tax assessment |
|---|---|---|
| 2025 | -- | $204,072 +5.4% |
| 2024 | $1,558 +4.1% | $193,678 -7.1% |
| 2023 | $1,496 | $208,378 +10.2% |
Find assessor info on the county website
BuyAbility℠ payment
Est. payment
$1,531/mo
Principal & interest
$1002
Property taxes
$273
Other costs
$256
Climate risks
Neighborhood: 77014
Nearby schools
GreatSchools rating
- 3/10Helen Major Elementary SchoolGrades: PK-5Distance: 1.3 mi
- 5/10Edwin M Wells Middle SchoolGrades: 6-8Distance: 1.4 mi
- 2/10Westfield High SchoolGrades: 9-12Distance: 1.9 mi
Schools provided by the listing agent
- Elementary: Major Elementary School
- Middle: Edwin M Wells Middle School
- High: Westfield High School
Source: HAR. This data may not be complete. We recommend contacting the local school district to confirm school assignments for this home.
- Loading
- Loading
