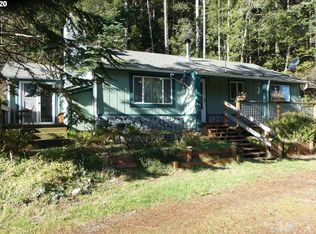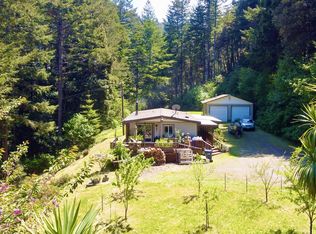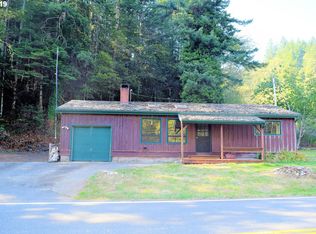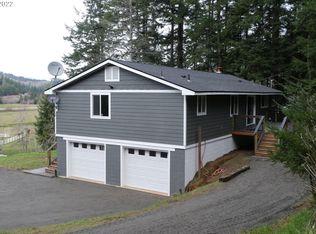Sold
$515,000
32266 Cedar Valley Rd, Gold Beach, OR 97444
4beds
1,988sqft
Residential, Single Family Residence
Built in 1950
1.2 Acres Lot
$512,700 Zestimate®
$259/sqft
$2,886 Estimated rent
Home value
$512,700
Estimated sales range
Not available
$2,886/mo
Zestimate® history
Loading...
Owner options
Explore your selling options
What's special
Custom-Built Home with Expansive Shop in Beautiful Cedar Valley. This renovated custom-built 4-bedroom home offers a perfect blend of craftsmanship and updates. Featuring newer subflooring throughout and stunning English oak hardwood floors, this home exudes warmth and quality. The custom maple cabinetry in the kitchen, complete with pull-out shelves and large island, pairs beautifully with newer appliances. The owner’s suite is a true retreat, boasting its own private deck and hot tub, perfect for unwinding under the stars. For those in need of storage, workspace, or additional living quarters, the massive 33' x 52' shop with soaring 20-foot ceilings is a standout feature. Complete with guest quarters and full bath, this space is perfect for hobbies or hosting guests. Additional upgrades include: New roof (2017) on both the home and shop, Fresh asphalt driveway & parking (2023),newer deck and water heater. Experience the best of Cedar Valley living with this beautifully updated property, offering both comfort and functionality.
Zillow last checked: 8 hours ago
Listing updated: July 03, 2025 at 08:45am
Listed by:
Katie Hensley 541-425-7494,
RE/MAX Ultimate Coastal Properties
Bought with:
Katie Hensley, 201202182
RE/MAX Ultimate Coastal Properties
Source: RMLS (OR),MLS#: 659475516
Facts & features
Interior
Bedrooms & bathrooms
- Bedrooms: 4
- Bathrooms: 3
- Full bathrooms: 3
- Main level bathrooms: 3
Primary bedroom
- Features: Ceiling Fan, Hardwood Floors, Sliding Doors
- Level: Main
Bedroom 2
- Features: Hardwood Floors
- Level: Main
Bedroom 3
- Features: Ceiling Fan, Hardwood Floors
- Level: Main
Bedroom 4
- Features: Hardwood Floors
- Level: Main
Dining room
- Features: Ceiling Fan, Hardwood Floors, Vaulted Ceiling
- Level: Main
Kitchen
- Features: Dishwasher, Disposal, Hardwood Floors, Island, Double Oven, Free Standing Range, Free Standing Refrigerator, Plumbed For Ice Maker
- Level: Main
Living room
- Features: Ceiling Fan, Hardwood Floors, Skylight, Vaulted Ceiling
- Level: Main
Heating
- Wood Stove, Zoned
Cooling
- None
Appliances
- Included: Dishwasher, Disposal, Double Oven, Free-Standing Range, Free-Standing Refrigerator, Plumbed For Ice Maker, Stainless Steel Appliance(s), Electric Water Heater
- Laundry: Laundry Room
Features
- Ceiling Fan(s), Vaulted Ceiling(s), Pantry, Sink, Kitchen Island
- Flooring: Hardwood, Vinyl
- Doors: Sliding Doors
- Windows: Double Pane Windows, Vinyl Frames, Skylight(s)
- Basement: Crawl Space
- Number of fireplaces: 1
- Fireplace features: Wood Burning
Interior area
- Total structure area: 1,988
- Total interior livable area: 1,988 sqft
Property
Parking
- Total spaces: 4
- Parking features: Off Street, RV Access/Parking, RV Boat Storage, Oversized
- Garage spaces: 4
Accessibility
- Accessibility features: Natural Lighting, One Level, Accessibility
Features
- Stories: 1
- Patio & porch: Deck
- Exterior features: Raised Beds, RV Hookup, Yard
- Has spa: Yes
- Spa features: Free Standing Hot Tub
- Fencing: Fenced
- Has view: Yes
- View description: Mountain(s), Territorial, Trees/Woods
Lot
- Size: 1.20 Acres
- Features: Sloped, Trees, Acres 1 to 3
Details
- Additional structures: GuestQuarters, RVHookup, RVBoatStorage, Workshop
- Parcel number: R17058
- Zoning: FG
Construction
Type & style
- Home type: SingleFamily
- Architectural style: Ranch
- Property subtype: Residential, Single Family Residence
Materials
- Cedar, Lap Siding
- Foundation: Concrete Perimeter
- Roof: Composition,Membrane
Condition
- Resale
- New construction: No
- Year built: 1950
Utilities & green energy
- Sewer: Septic Tank, Standard Septic
- Water: Shared Well
Community & neighborhood
Security
- Security features: Security Lights
Location
- Region: Gold Beach
Other
Other facts
- Listing terms: Cash,Conventional,FHA,VA Loan
- Road surface type: Paved
Price history
| Date | Event | Price |
|---|---|---|
| 7/3/2025 | Sold | $515,000$259/sqft |
Source: | ||
| 5/29/2025 | Pending sale | $515,000$259/sqft |
Source: | ||
| 5/6/2025 | Price change | $515,000-4.5%$259/sqft |
Source: | ||
| 3/22/2025 | Listed for sale | $539,000$271/sqft |
Source: | ||
| 3/8/2025 | Pending sale | $539,000$271/sqft |
Source: | ||
Public tax history
| Year | Property taxes | Tax assessment |
|---|---|---|
| 2024 | $2,846 +2.4% | $287,040 +3% |
| 2023 | $2,779 +8.9% | $278,680 +3% |
| 2022 | $2,553 +2.5% | $270,570 +3% |
Find assessor info on the county website
Neighborhood: 97444
Nearby schools
GreatSchools rating
- 4/10Riley Creek Elementary SchoolGrades: K-8Distance: 5.8 mi
- 6/10Gold Beach High SchoolGrades: 9-12Distance: 6 mi
Schools provided by the listing agent
- Elementary: Riley Creek
- Middle: Gold Beach Jr
- High: Gold Beach Sr
Source: RMLS (OR). This data may not be complete. We recommend contacting the local school district to confirm school assignments for this home.
Get pre-qualified for a loan
At Zillow Home Loans, we can pre-qualify you in as little as 5 minutes with no impact to your credit score.An equal housing lender. NMLS #10287.



