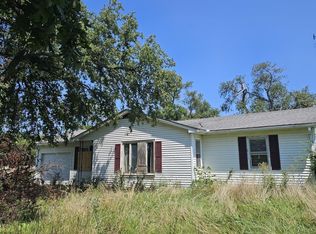Sold on 11/01/24
Price Unknown
32261 S Croco Rd, Melvern, KS 66510
2beds
3,006sqft
Single Family Residence, Residential
Built in 2004
116 Acres Lot
$877,200 Zestimate®
$--/sqft
$2,748 Estimated rent
Home value
$877,200
$746,000 - $1.04M
$2,748/mo
Zestimate® history
Loading...
Owner options
Explore your selling options
What's special
Country roads take me home to the place I belong... precious memories have been made on this homestead and there are many more to come for the next family. Barndominium is nestled in a grove of trees on 116 acres. Spacious kitchen with more cabinets and countertops than a chef could hope for. Pull out pantry drawers and stainless steel appliances. Enclosed sunroom great for BBQ's, coffee or reading a great book. Pine floors, wood shiplap, native stone gas fireplace make you feel like you are on vacation at a secluded resort. Primary suite has garden tub, walk-in tile shower, walk-in closet. Upper level has full bath, 2 large rooms that have been used as family room and rec room, but could easily be converted to one to two more bedrooms if desired. The shop area has room for 4 cars, loft with stairs for storage or pool table, half bath and deep utility sink. 2- 14' OH automatic doors. Concrete pad north of shop for RV with 220 outlet, water spigot and sewer hook up. Set up for winter pasture, pens, automatic water, brome field for hay or cool season grazing, prairie pasture with good ponds for summer grazing "and everything"
Zillow last checked: 8 hours ago
Listing updated: November 02, 2024 at 06:43am
Listed by:
Carla Sloop 785-640-4824,
Liberty Real Estate LLC
Bought with:
Carla Sloop, BR00223660
Liberty Real Estate LLC
Source: Sunflower AOR,MLS#: 236373
Facts & features
Interior
Bedrooms & bathrooms
- Bedrooms: 2
- Bathrooms: 4
- Full bathrooms: 3
- 1/2 bathrooms: 1
Primary bedroom
- Level: Main
- Area: 192
- Dimensions: 12 x 16
Bedroom 2
- Level: Main
- Area: 120
- Dimensions: 12 x 10
Laundry
- Level: Main
Heating
- Natural Gas
Cooling
- Central Air
Appliances
- Included: Electric Range, Microwave, Dishwasher, Refrigerator
- Laundry: Main Level
Features
- Flooring: Hardwood, Ceramic Tile
- Windows: Insulated Windows
- Basement: Concrete,Slab
- Number of fireplaces: 1
- Fireplace features: One, Gas, Living Room
Interior area
- Total structure area: 3,006
- Total interior livable area: 3,006 sqft
- Finished area above ground: 3,006
- Finished area below ground: 0
Property
Parking
- Parking features: Attached, Extra Parking, Auto Garage Opener(s)
- Has attached garage: Yes
Features
- Levels: Two
- Entry location: Zero Step Entry
- Patio & porch: Covered
- Exterior features: Zero Step Entry
- Waterfront features: Pond/Creek
Lot
- Size: 116 Acres
- Dimensions: 116 acres
- Features: Corner Lot, Wooded
Details
- Parcel number: R11654 & R304622
- Special conditions: Standard,Arm's Length
Construction
Type & style
- Home type: SingleFamily
- Property subtype: Single Family Residence, Residential
Materials
- Frame, Other
- Roof: Metal
Condition
- Year built: 2004
Utilities & green energy
- Water: Rural Water, Well
Community & neighborhood
Location
- Region: Melvern
- Subdivision: Osage County
Price history
| Date | Event | Price |
|---|---|---|
| 11/1/2024 | Sold | -- |
Source: | ||
| 10/4/2024 | Pending sale | $839,000$279/sqft |
Source: | ||
Public tax history
| Year | Property taxes | Tax assessment |
|---|---|---|
| 2025 | -- | $41,237 +19.5% |
| 2024 | $4,285 -0.8% | $34,506 +3.7% |
| 2023 | $4,318 | $33,288 +3.8% |
Find assessor info on the county website
Neighborhood: 66510
Nearby schools
GreatSchools rating
- 6/10Marais Des Cygnes Valley Elementary SchoolGrades: PK-5Distance: 8.4 mi
- 4/10Marais Des Cygnes Valley Middle SchoolGrades: 6-8Distance: 2.1 mi
- 4/10Marais Des Cygnes Valley High SchoolGrades: 9-12Distance: 2.1 mi
Schools provided by the listing agent
- Elementary: Marais des Cygnes Elementary School/USD 456
- Middle: Marais des Cygnes Middle School/USD 456
- High: Marais des Cygnes High School/USD 456
Source: Sunflower AOR. This data may not be complete. We recommend contacting the local school district to confirm school assignments for this home.
