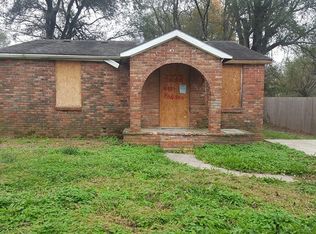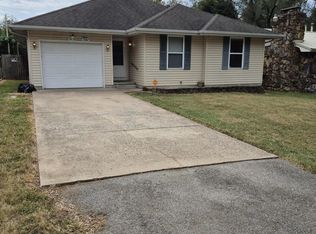Closed
Price Unknown
3226 W Madison Street, Springfield, MO 65802
3beds
1,163sqft
Single Family Residence
Built in 1908
10,018.8 Square Feet Lot
$167,400 Zestimate®
$--/sqft
$1,247 Estimated rent
Home value
$167,400
$156,000 - $179,000
$1,247/mo
Zestimate® history
Loading...
Owner options
Explore your selling options
What's special
Cozy and recently updated, this delightful 3-bedroom, 2-bathroom home offers a perfect blend of modern comfort and classic appeal. The entire residence has undergone a tasteful transformation, boasting brand new flooring that adds a touch of elegance to each room. The fresh coat of paint throughout the interior enhances the home's bright and welcoming atmosphere.The heart of this home is its newly updated kitchen, featuring pristine new contemporary cabinets that provide ample storage space while creating a sleek, modern aesthetic. The kitchen is a culinary haven, ready for both everyday meals and entertaining friends and family.Both bathrooms have been thoughtfully redesigned, showcasing a stylish blend of form and function with new vanities and shower/tubs.Beyond the interior, the exterior of the home has been upgraded with a brand new roof and modernized paint, ensuring not only a refreshed curb appeal but also long-term durability and peace of mind. The exterior improvements contribute to the overall aesthetic and functionality of the property.Don't wait, make this house your home today!
Zillow last checked: 8 hours ago
Listing updated: August 02, 2024 at 02:59pm
Listed by:
Mike Powell 417-593-4335,
Investment Realty, Inc.
Bought with:
Cindy Montgomery, 2016031981
The Firm Real Estate, LLC
Source: SOMOMLS,MLS#: 60257600
Facts & features
Interior
Bedrooms & bathrooms
- Bedrooms: 3
- Bathrooms: 2
- Full bathrooms: 2
Heating
- Forced Air, Natural Gas
Cooling
- Ceiling Fan(s), Central Air
Appliances
- Included: Dishwasher, Disposal, Exhaust Fan, Free-Standing Electric Oven, Gas Water Heater
- Laundry: Main Level, W/D Hookup
Features
- Laminate Counters, Walk-in Shower
- Flooring: Vinyl
- Windows: Blinds
- Has basement: No
- Has fireplace: No
- Fireplace features: None
Interior area
- Total structure area: 1,163
- Total interior livable area: 1,163 sqft
- Finished area above ground: 1,163
- Finished area below ground: 0
Property
Parking
- Parking features: Driveway
- Has uncovered spaces: Yes
Features
- Levels: One and One Half
- Stories: 2
- Patio & porch: Covered, Front Porch, Patio
- Exterior features: Rain Gutters
- Fencing: Privacy,Wood
- Has view: Yes
- View description: City
Lot
- Size: 10,018 sqft
- Dimensions: 50 x 198
- Features: Level
Details
- Parcel number: 881321310014
Construction
Type & style
- Home type: SingleFamily
- Property subtype: Single Family Residence
Materials
- Foundation: Crawl Space
- Roof: Composition
Condition
- Year built: 1908
Utilities & green energy
- Sewer: Public Sewer
- Water: Public
Community & neighborhood
Location
- Region: Springfield
- Subdivision: West Highlands
Other
Other facts
- Listing terms: Cash,Conventional,FHA,VA Loan
- Road surface type: Asphalt
Price history
| Date | Event | Price |
|---|---|---|
| 3/1/2024 | Sold | -- |
Source: | ||
| 1/22/2024 | Pending sale | $159,900$137/sqft |
Source: | ||
| 1/9/2024 | Price change | $159,900-5.4%$137/sqft |
Source: | ||
| 12/6/2023 | Listed for sale | $169,000+275.6%$145/sqft |
Source: | ||
| 4/22/2019 | Sold | -- |
Source: Agent Provided Report a problem | ||
Public tax history
| Year | Property taxes | Tax assessment |
|---|---|---|
| 2024 | $434 +0.6% | $8,090 |
| 2023 | $432 -46.4% | $8,090 +1.4% |
| 2022 | $806 +84.9% | $7,980 |
Find assessor info on the county website
Neighborhood: Westside
Nearby schools
GreatSchools rating
- 1/10Westport Elementary SchoolGrades: K-5Distance: 0.5 mi
- 3/10Study Middle SchoolGrades: 6-8Distance: 0.5 mi
- 7/10Central High SchoolGrades: 6-12Distance: 3.2 mi
Schools provided by the listing agent
- Elementary: SGF-Westport
- Middle: SGF-Westport
- High: SGF-Parkview
Source: SOMOMLS. This data may not be complete. We recommend contacting the local school district to confirm school assignments for this home.

