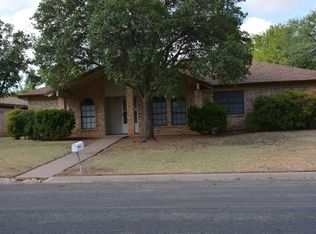REDUCED! Check out this AWESOME NEW PRICE. Time to get this one SOLD. Spacious 3/2 w/ fireplace, open floorplan, 2 living areas, 2 dining areas and an absolutely gorgeous yard- front & back w/ an upgraded 6 zone Rain Bird sprinkler system. The second living area could also function as an office, playroom or craft room! So many extras included...brand new LG washer/dryer in the remodeled laundry room. The kitchen was fully renovated in 2024 w/ soft close doors & handy pull outs. Recent upgraded appliances, RO, water softener and stunning quartz countertops! Upgraded electrical box 2024 w/ new GFI outlets throughout. NEW ROOF 2024, garage doors & openers 2023-with lifetime warranty and water heater replaced in 2022. The upgrades and work are done on this one-100% MOVE IN READY! This fantastic location is in the heart of Southland Hills and is on a very spacious 0.214 corner lot with lovely curb appeal w/ nice 16x16 engineered slab in backyard for extra entertaining area!
This property is off market, which means it's not currently listed for sale or rent on Zillow. This may be different from what's available on other websites or public sources.
