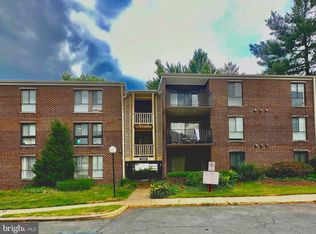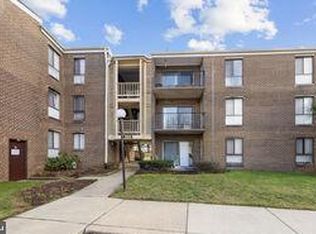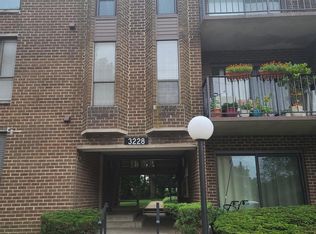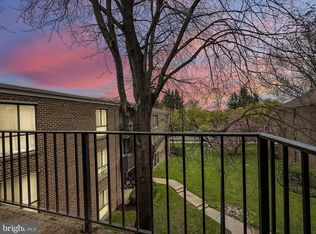Sold for $173,000 on 03/16/23
$173,000
3226 Spartan Rd #2-A-1, Olney, MD 20832
2beds
861sqft
Condominium
Built in 1973
-- sqft lot
$202,800 Zestimate®
$201/sqft
$1,991 Estimated rent
Home value
$202,800
$193,000 - $215,000
$1,991/mo
Zestimate® history
Loading...
Owner options
Explore your selling options
What's special
Attention RE Agents: Per Condo Management Company- Metropolis's Manager Christian Beltran (his email to the owner's query on 7 February, 2023), the condominium owner association has decided to raise some cash from the unit owners in Camelback Village to replace the crumbling staircases. According to him the plan is to raise $100 per month for the first year, and then $150 per month for the 15 years from each unit as special assessment. This will be above and beyond the regular monthly assessment of $468.48 per month. The kick in date of special assessment has not been finalized yet . Bright and spacious 2 BR condo unit on the second floor of a garden-style building in the heart of Olney. The contingency contract fell apart. It has a contemporary rustic hardwood floor throughout and has more than 20 multi-color changing slim LED lights newly installed throughout the ceiling in all the area. The bright and generous size master bedroom has a walk-in closet with newly painted shelves. The bathroom was remodeled not too long ago. The kitchen has a mahogany color hardwood floor, white cabinets, and a built-in breakfast corner, and is lit with LED lights. The dishwasher is brand new. The entire unit is thoroughly painted in a neutral color. It has good size living room connected to the dining area. The sliding door opens to a good size balcony that oversees a school in some distance. This building is situated about 100 feet set back from Spartan Road thus desirable for a startup family with young children.
Zillow last checked: 8 hours ago
Listing updated: March 16, 2023 at 08:26am
Listed by:
Negy Paudel 202-744-4225,
Spring Hill Real Estate, LLC.
Bought with:
Negy Paudel
Spring Hill Real Estate, LLC.
Source: Bright MLS,MLS#: MDMC2077002
Facts & features
Interior
Bedrooms & bathrooms
- Bedrooms: 2
- Bathrooms: 1
- Full bathrooms: 1
- Main level bathrooms: 1
- Main level bedrooms: 2
Basement
- Area: 0
Heating
- Central
Cooling
- Central Air
Appliances
- Included: Cooktop, Refrigerator, Dishwasher, Instant Hot Water
- Laundry: Has Laundry, In Unit
Features
- Dry Wall
- Flooring: Hardwood
- Has basement: No
- Has fireplace: No
Interior area
- Total structure area: 861
- Total interior livable area: 861 sqft
- Finished area above ground: 861
- Finished area below ground: 0
Property
Parking
- Total spaces: 2
- Parking features: Asphalt, Driveway
- Uncovered spaces: 2
Accessibility
- Accessibility features: None
Features
- Levels: One
- Stories: 1
- Pool features: Community
Details
- Additional structures: Above Grade, Below Grade
- Parcel number: 160801617582
- Zoning: /38657/ 00124
- Special conditions: Standard
Construction
Type & style
- Home type: Condo
- Property subtype: Condominium
- Attached to another structure: Yes
Materials
- Brick, Advanced Framing
- Roof: Unknown
Condition
- Very Good
- New construction: No
- Year built: 1973
- Major remodel year: 2022
Utilities & green energy
- Electric: 120/240V
- Sewer: Public Sewer
- Water: Public
- Utilities for property: Electricity Available, Water Available, Fiber Optic, Cable, Broadband, Other Internet Service
Community & neighborhood
Security
- Security features: Carbon Monoxide Detector(s)
Community
- Community features: Pool
Location
- Region: Olney
- Subdivision: Camelback Village
HOA & financial
HOA
- Has HOA: No
- Amenities included: Pool, Tot Lots/Playground
- Services included: Water, Trash, Air Conditioning, Heat, Parking Fee
- Association name: Camelback Village Condominium
Other fees
- Condo and coop fee: $468 monthly
Other financial information
- Total actual rent: 20000
Other
Other facts
- Listing agreement: Exclusive Right To Sell
- Listing terms: Cash,Conventional,FHA
- Ownership: Condominium
Price history
| Date | Event | Price |
|---|---|---|
| 3/16/2023 | Sold | $173,000-3.4%$201/sqft |
Source: | ||
| 2/3/2023 | Contingent | $179,000$208/sqft |
Source: | ||
| 1/23/2023 | Listed for sale | $179,000$208/sqft |
Source: | ||
| 1/17/2023 | Contingent | $179,000$208/sqft |
Source: | ||
| 1/5/2023 | Listed for sale | $179,000+5.4%$208/sqft |
Source: | ||
Public tax history
| Year | Property taxes | Tax assessment |
|---|---|---|
| 2025 | $1,293 -28.3% | $165,000 +5.3% |
| 2024 | $1,804 +5.5% | $156,667 +5.6% |
| 2023 | $1,709 +10.6% | $148,333 +6% |
Find assessor info on the county website
Neighborhood: 20832
Nearby schools
GreatSchools rating
- 5/10Olney Elementary SchoolGrades: K-5Distance: 0.3 mi
- 9/10Rosa M. Parks Middle SchoolGrades: 6-8Distance: 1.8 mi
- 6/10Sherwood High SchoolGrades: 9-12Distance: 2.3 mi
Schools provided by the listing agent
- Elementary: Olney
- High: Sherwood
- District: Montgomery County Public Schools
Source: Bright MLS. This data may not be complete. We recommend contacting the local school district to confirm school assignments for this home.

Get pre-qualified for a loan
At Zillow Home Loans, we can pre-qualify you in as little as 5 minutes with no impact to your credit score.An equal housing lender. NMLS #10287.
Sell for more on Zillow
Get a free Zillow Showcase℠ listing and you could sell for .
$202,800
2% more+ $4,056
With Zillow Showcase(estimated)
$206,856


