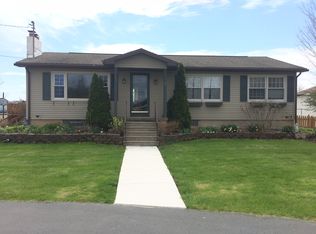This Town of Cambria home in Starpoint School District has been completely remodeled, top to bottom, in the past 2 years! Boasting 4 bedrooms, 3 full bathrooms, great room with vaulted ceilings & wood burning fireplace, & family room that could be also used as a 2nd master or in-law suite. Updates include new windows, doors, moldings, flooring, kitchen w/granite counters & huge farmhouse sink, appliances, bathrooms, faucets, light fixtures, 4 zone boiler, HWT, and driveway. Copper (some PEX) plumbing & circuit breakers. Almost 1500 sqft garage with electric, 9' overhead door, concrete floor, new roof & wood-burning stove. Fully fenced yard backs to charming 55+ community, perfect for daily walks.
This property is off market, which means it's not currently listed for sale or rent on Zillow. This may be different from what's available on other websites or public sources.
