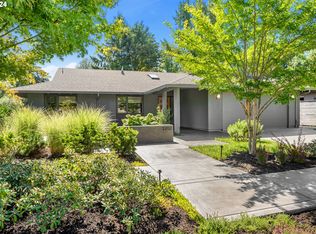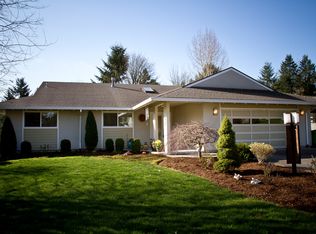Sold
$680,000
3226 SW Wilbard St, Portland, OR 97219
5beds
2,514sqft
Residential, Single Family Residence
Built in 1972
6,969.6 Square Feet Lot
$659,000 Zestimate®
$270/sqft
$3,892 Estimated rent
Home value
$659,000
$606,000 - $718,000
$3,892/mo
Zestimate® history
Loading...
Owner options
Explore your selling options
What's special
Spacious, tranquil and immaculate daylight ranch with room for all of life's adventures! Every room is generously sized, gracefully connected, and flooded with natural light. Whether a simple meal or entertaining, the spacious remodeled kitchen is sure to inspire with ample storage, granite countertops and a kitchen sink overlooking a magical setting that happens to be your very own backyard. Character abound, and you get to decide to live, love and leave as-is, or make your own over time. Step outside to a huge covered deck overlooking a private, fully fenced garden oasis set against a backdrop of lush greenery. Nature lover's paradise a stone's throw away from Marshall Park and other natural areas. Short commute to everything that SW Portland has to offer, Downtown Portland, Lake Oswego, Lewis & Clark College, OHSU, PCC, major employers, main thoroughfares and so much more. You will love living here! [Home Energy Score = 4. HES Report at https://rpt.greenbuildingregistry.com/hes/OR10228106]
Zillow last checked: 8 hours ago
Listing updated: June 12, 2024 at 04:46am
Listed by:
Erin Primrose Erin@ErinPrimrose.com,
Real Broker
Bought with:
Shannon Dooley, 201220065
Living Room Realty
Source: RMLS (OR),MLS#: 24541797
Facts & features
Interior
Bedrooms & bathrooms
- Bedrooms: 5
- Bathrooms: 3
- Full bathrooms: 3
- Main level bathrooms: 2
Primary bedroom
- Features: Ensuite, Shower
- Level: Main
- Area: 182
- Dimensions: 14 x 13
Bedroom 2
- Features: Closet
- Level: Main
- Area: 110
- Dimensions: 11 x 10
Bedroom 3
- Features: Closet
- Level: Main
- Area: 90
- Dimensions: 9 x 10
Bedroom 4
- Features: Closet, Wallto Wall Carpet
- Level: Lower
- Area: 195
- Dimensions: 15 x 13
Bedroom 5
- Features: Wallto Wall Carpet
- Level: Lower
- Area: 180
- Dimensions: 15 x 12
Dining room
- Features: Hardwood Floors
- Level: Main
- Area: 132
- Dimensions: 11 x 12
Family room
- Features: Daylight, Wallto Wall Carpet, Wood Stove
- Level: Lower
- Area: 338
- Dimensions: 26 x 13
Kitchen
- Features: Eat Bar, Eating Area, Hardwood Floors, Microwave, Granite
- Level: Main
- Area: 546
- Width: 26
Living room
- Features: Fireplace
- Level: Main
- Area: 234
- Dimensions: 18 x 13
Heating
- Forced Air, Fireplace(s)
Cooling
- Central Air
Appliances
- Included: Cooktop, Disposal, Free-Standing Range, Free-Standing Refrigerator, Microwave, Electric Water Heater
Features
- Closet, Eat Bar, Eat-in Kitchen, Granite, Shower, Kitchen Island, Pantry
- Flooring: Hardwood, Wall to Wall Carpet
- Windows: Daylight
- Basement: Daylight,Finished
- Number of fireplaces: 2
- Fireplace features: Stove, Wood Burning, Wood Burning Stove
Interior area
- Total structure area: 2,514
- Total interior livable area: 2,514 sqft
Property
Parking
- Total spaces: 2
- Parking features: Driveway, Off Street, Attached
- Attached garage spaces: 2
- Has uncovered spaces: Yes
Accessibility
- Accessibility features: Accessible Hallway, Bathroom Cabinets, Caregiver Quarters, Garage On Main, Main Floor Bedroom Bath, Natural Lighting, Walkin Shower, Accessibility, Handicap Access
Features
- Levels: Two
- Stories: 2
- Patio & porch: Deck
- Exterior features: Garden, Yard
- Fencing: Fenced
- Has view: Yes
- View description: Trees/Woods
Lot
- Size: 6,969 sqft
- Features: Level, Private, Secluded, SqFt 7000 to 9999
Details
- Parcel number: R186661
Construction
Type & style
- Home type: SingleFamily
- Architectural style: Daylight Ranch
- Property subtype: Residential, Single Family Residence
Materials
- Lap Siding, Wood Siding
- Foundation: Concrete Perimeter
- Roof: Composition
Condition
- Resale
- New construction: No
- Year built: 1972
Utilities & green energy
- Gas: Gas
- Sewer: Public Sewer
- Water: Public
Community & neighborhood
Location
- Region: Portland
Other
Other facts
- Listing terms: Cash,Conventional,FHA,VA Loan
- Road surface type: Paved
Price history
| Date | Event | Price |
|---|---|---|
| 6/12/2024 | Sold | $680,000+8.8%$270/sqft |
Source: | ||
| 5/13/2024 | Pending sale | $625,000$249/sqft |
Source: | ||
| 5/9/2024 | Listed for sale | $625,000$249/sqft |
Source: | ||
Public tax history
| Year | Property taxes | Tax assessment |
|---|---|---|
| 2025 | $9,750 +3.7% | $362,200 +3% |
| 2024 | $9,400 +4% | $351,660 +3% |
| 2023 | $9,039 +2.2% | $341,420 +3% |
Find assessor info on the county website
Neighborhood: Markham
Nearby schools
GreatSchools rating
- 9/10Stephenson Elementary SchoolGrades: K-5Distance: 0.9 mi
- 8/10Jackson Middle SchoolGrades: 6-8Distance: 0.4 mi
- 8/10Ida B. Wells-Barnett High SchoolGrades: 9-12Distance: 1.9 mi
Schools provided by the listing agent
- Elementary: Stephenson
- Middle: Jackson
- High: Ida B Wells
Source: RMLS (OR). This data may not be complete. We recommend contacting the local school district to confirm school assignments for this home.
Get a cash offer in 3 minutes
Find out how much your home could sell for in as little as 3 minutes with a no-obligation cash offer.
Estimated market value
$659,000
Get a cash offer in 3 minutes
Find out how much your home could sell for in as little as 3 minutes with a no-obligation cash offer.
Estimated market value
$659,000

